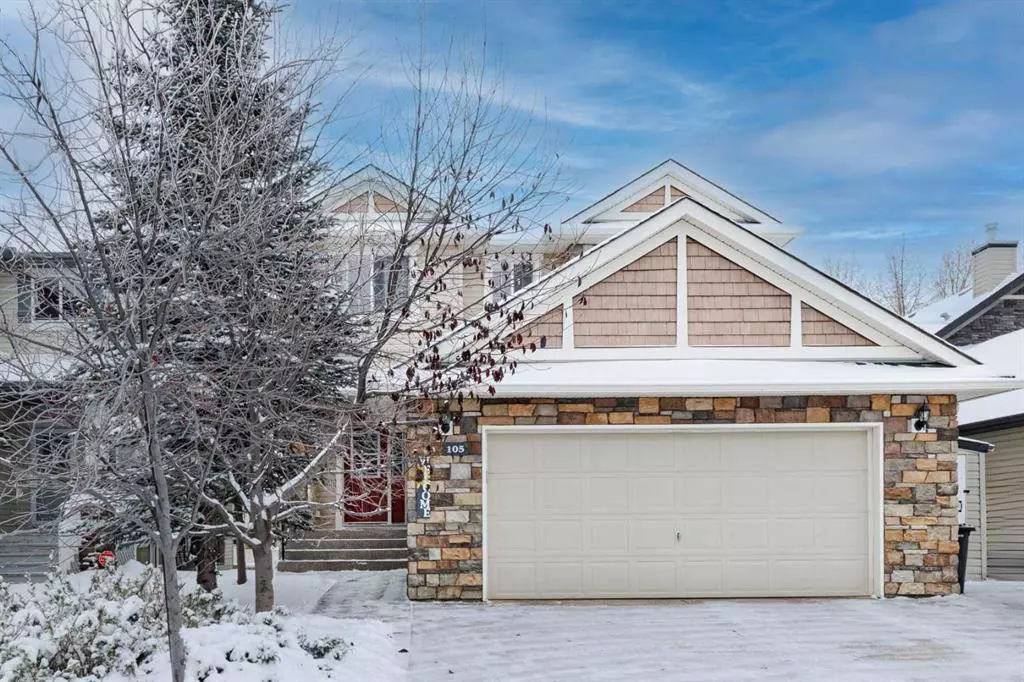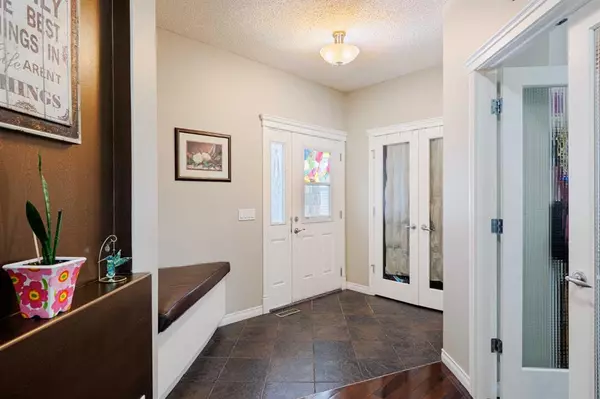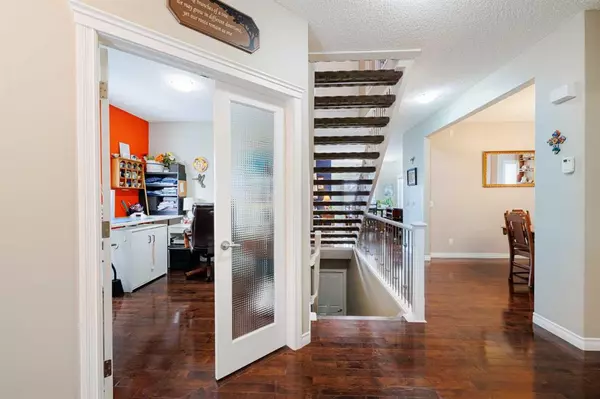$690,900
$699,900
1.3%For more information regarding the value of a property, please contact us for a free consultation.
5 Beds
4 Baths
2,436 SqFt
SOLD DATE : 11/18/2023
Key Details
Sold Price $690,900
Property Type Single Family Home
Sub Type Detached
Listing Status Sold
Purchase Type For Sale
Square Footage 2,436 sqft
Price per Sqft $283
Subdivision Crystal Shores
MLS® Listing ID A2089959
Sold Date 11/18/23
Style 2 Storey
Bedrooms 5
Full Baths 3
Half Baths 1
HOA Fees $21/ann
HOA Y/N 1
Originating Board Calgary
Year Built 2006
Annual Tax Amount $4,239
Tax Year 2023
Lot Size 5,183 Sqft
Acres 0.12
Property Description
Perfect family home located on a quiet cul de sac in the lake community of Crystal Shores in Okotoks! Wonderful curb appeal welcomes you to this fully finished walkout property boasting 5 bedrooms, 3.5 bathrooms and 2436 sqft! Due to the south exposure, this functional floor plan is flooded with natural night. The main floor features a cozy living room with a gas fireplace & opens up to the chefs kitchen. The kitchen features granite countertops, a center island, corner pantry & stainless steel appliances including a gas stove! A good sized eating nook leads out to the huge low maintenance deck with sunny south exposure, privacy glass panels & a covered pergola offering shade. A spacious formal dining room for entertaining, convenient main floor office, laundry room with built in cabinetry & 2 pc bathroom completes the main level. The stunning open riser staircase leads up to a homework area & to the huge primary bedroom with its large walk-in closet, a 4 pc spa inspired en-suite with a corner tub & separate shower plus a bonus retreat area! An additional 3 bedrooms are all located on the upper floor and are great sized, they share an additional 4 pc family bathroom. The fully finished walkout basement features a large recreation room, a bathroom with heated tile flooring, a spacious 5th bedroom & a huge flex/games room that could be used as an additional office. Outside, you’ll appreciate the fenced, landscaped & treed yard, large storage shed and an extended width driveway that leads to the oversized heated double car attached garage that is painted & drywalled as well. Additional features of this home include 2 air conditioners, irrigation & central vacuum system! This home has been lovingly cared for. With easy access to schools, restaurants, the golf course, shopping, amazing pathways in addition to access to the Lake at Crystal Shores, you will fall in love with this home & this community. This one is a must see!
Location
Province AB
County Foothills County
Zoning TN
Direction N
Rooms
Basement Finished, Walk-Out To Grade
Interior
Interior Features Central Vacuum, Closet Organizers, French Door, Kitchen Island, No Smoking Home, Open Floorplan, Pantry, Walk-In Closet(s)
Heating Fireplace(s), Forced Air, Natural Gas
Cooling Central Air
Flooring Carpet, Hardwood, Tile
Fireplaces Number 1
Fireplaces Type Gas
Appliance Central Air Conditioner, Dishwasher, Dryer, Garage Control(s), Gas Stove, Microwave, Range Hood, Refrigerator, Washer
Laundry Laundry Room, Main Level
Exterior
Garage Double Garage Attached
Garage Spaces 2.0
Garage Description Double Garage Attached
Fence Fenced
Community Features Clubhouse, Golf, Lake, Park, Playground, Schools Nearby, Shopping Nearby, Sidewalks, Street Lights, Walking/Bike Paths
Amenities Available Clubhouse, Parking, Picnic Area, Playground, Recreation Facilities
Roof Type Asphalt Shingle
Porch Deck, Pergola
Lot Frontage 41.96
Parking Type Double Garage Attached
Total Parking Spaces 4
Building
Lot Description Back Yard, Cul-De-Sac, Landscaped
Foundation Poured Concrete
Architectural Style 2 Storey
Level or Stories Two
Structure Type Stone,Vinyl Siding,Wood Frame
Others
Restrictions Restrictive Covenant,Utility Right Of Way
Tax ID 84563290
Ownership Private
Read Less Info
Want to know what your home might be worth? Contact us for a FREE valuation!

Our team is ready to help you sell your home for the highest possible price ASAP

"My job is to find and attract mastery-based agents to the office, protect the culture, and make sure everyone is happy! "







