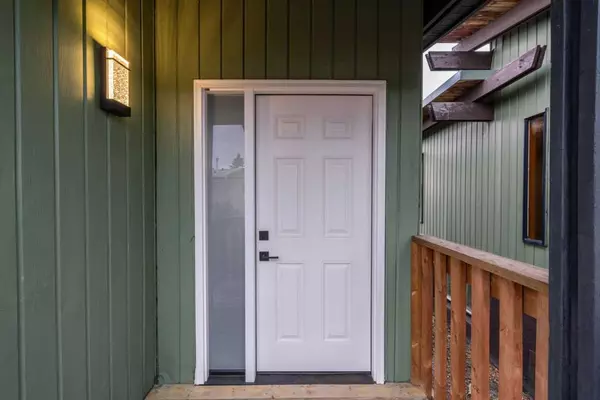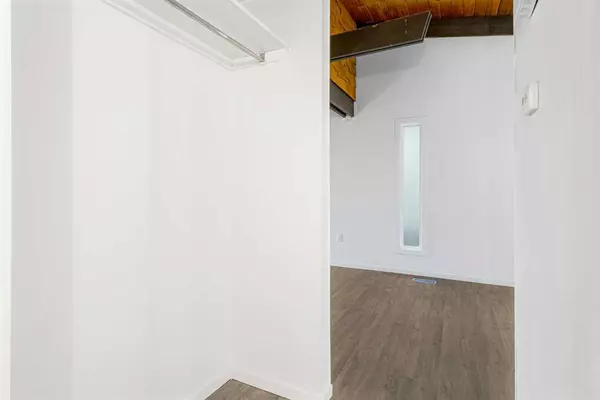$325,000
$325,000
For more information regarding the value of a property, please contact us for a free consultation.
2 Beds
1 Bath
471 SqFt
SOLD DATE : 11/19/2023
Key Details
Sold Price $325,000
Property Type Single Family Home
Sub Type Semi Detached (Half Duplex)
Listing Status Sold
Purchase Type For Sale
Square Footage 471 sqft
Price per Sqft $690
Subdivision Southwood
MLS® Listing ID A2087920
Sold Date 11/19/23
Style Bi-Level,Side by Side
Bedrooms 2
Full Baths 1
Originating Board Calgary
Year Built 1972
Annual Tax Amount $2,299
Tax Year 2023
Lot Size 2,030 Sqft
Acres 0.05
Property Description
Affordable renovated property with NO CONDO FEES only 5 minute's walk from the Anderson C-Train station. The spacious living room and dining room with it's warm cedarwood ceiling and two large brand new windows make the place feel much bigger. Then walk into the bright and tasteful kitchen with it's beautiful quartz counter, stylish white cabinets and brand new stainless steel appliance package. SPC luxury vinyl plank flooring throughout (no carpets!!!). The mechanical room includes a newly replaced high-efficiency furnace and brand new hot water tank from 2023, a washer and a dryer. Check out the 3d tour.
Location
Province AB
County Calgary
Area Cal Zone S
Zoning M-CG
Direction E
Rooms
Basement Finished, Full
Interior
Interior Features High Ceilings, Quartz Counters, Vaulted Ceiling(s)
Heating High Efficiency, Forced Air, Natural Gas
Cooling None
Flooring Concrete, Vinyl Plank
Appliance Dishwasher, Dryer, Electric Range, ENERGY STAR Qualified Refrigerator, Microwave Hood Fan, Washer
Laundry In Basement, In Unit
Exterior
Parking Features Off Street
Garage Description Off Street
Fence Fenced
Community Features Park, Playground, Pool, Schools Nearby, Shopping Nearby, Sidewalks, Street Lights, Walking/Bike Paths
Roof Type Asphalt Shingle,Vinyl,Tar/Gravel
Porch Deck
Lot Frontage 22.0
Exposure E
Building
Lot Description Back Yard, City Lot, Front Yard, Interior Lot, Street Lighting, Rectangular Lot, Sloped, Zero Lot Line
Foundation Poured Concrete
Architectural Style Bi-Level, Side by Side
Level or Stories Bi-Level
Structure Type Aluminum Siding ,Concrete,Wood Frame
Others
Restrictions Restrictive Covenant,Utility Right Of Way
Ownership Private,REALTOR®/Seller; Realtor Has Interest
Read Less Info
Want to know what your home might be worth? Contact us for a FREE valuation!

Our team is ready to help you sell your home for the highest possible price ASAP
"My job is to find and attract mastery-based agents to the office, protect the culture, and make sure everyone is happy! "







