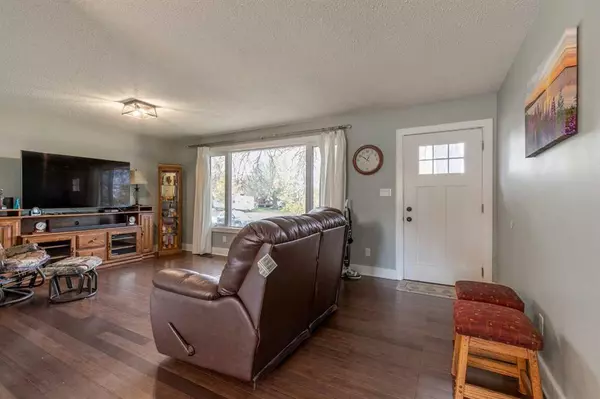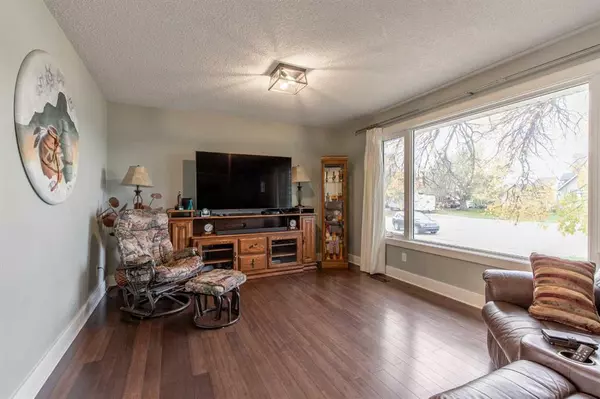$390,000
$395,000
1.3%For more information regarding the value of a property, please contact us for a free consultation.
5 Beds
2 Baths
1,136 SqFt
SOLD DATE : 11/19/2023
Key Details
Sold Price $390,000
Property Type Single Family Home
Sub Type Detached
Listing Status Sold
Purchase Type For Sale
Square Footage 1,136 sqft
Price per Sqft $343
MLS® Listing ID A2087024
Sold Date 11/19/23
Style Bungalow
Bedrooms 5
Full Baths 2
Originating Board Lethbridge and District
Year Built 1973
Annual Tax Amount $2,999
Tax Year 2023
Lot Size 0.290 Acres
Acres 0.29
Property Description
Located in the town of Raymond, just 15 minutes outside of Lethbridge, this home has the space, backyard, upgrades, and everything else you have been looking for!!! When you arrive at the property you will notice it’s conveniently located in a private and quiet cul de sac just a stones throw from the elementary school and Church Avenue church building. You will further notice the mature trees in both the front and back yard, the newly re-done exterior siding, the large double garage, the single detached wood-working shop that has power run to it, and the garden shed for additional storage! You will also appreciate the fenced in backyard and large back deck, perfect for family barbecues! Stepping inside the home you will quickly see all the recent upgrades and renovations including: granite countertops, stainless steel appliances, hardwood floors, new vinyl plank flooring in the master bedroom, and so much more!! This home has five bedrooms, two full bathrooms, main floor laundry, and plenty of closets and additional storage space throughout. Upstairs there are three bedrooms (perfect for a growing family or for a couple in search of additional office space), a large dining area, and a good-sized living room! Downstairs you will find two more bedrooms, one full bathrooms, and a HUGE family room that would be a great area for dancing or playing games. If you are looking for the perfect family home, don’t miss out on this property. Call your favourite REALTOR® and book your showing today!
Location
Province AB
County Warner No. 5, County Of
Zoning R
Direction W
Rooms
Basement Finished, Full
Interior
Interior Features Built-in Features, Granite Counters, Separate Entrance, Storage
Heating Forced Air, Natural Gas
Cooling None
Flooring Carpet, Tile, Vinyl Plank
Appliance Dishwasher, Dryer, Garage Control(s), Refrigerator, Stove(s), Washer, Window Coverings
Laundry Main Level
Exterior
Garage Double Garage Detached
Garage Spaces 2.0
Garage Description Double Garage Detached
Fence Fenced
Community Features None
Roof Type Asphalt Shingle
Porch Deck
Lot Frontage 90.0
Parking Type Double Garage Detached
Total Parking Spaces 4
Building
Lot Description Cul-De-Sac, Landscaped
Foundation Poured Concrete
Architectural Style Bungalow
Level or Stories One
Structure Type Composite Siding
Others
Restrictions None Known
Tax ID 56571277
Ownership Private
Read Less Info
Want to know what your home might be worth? Contact us for a FREE valuation!

Our team is ready to help you sell your home for the highest possible price ASAP

"My job is to find and attract mastery-based agents to the office, protect the culture, and make sure everyone is happy! "







