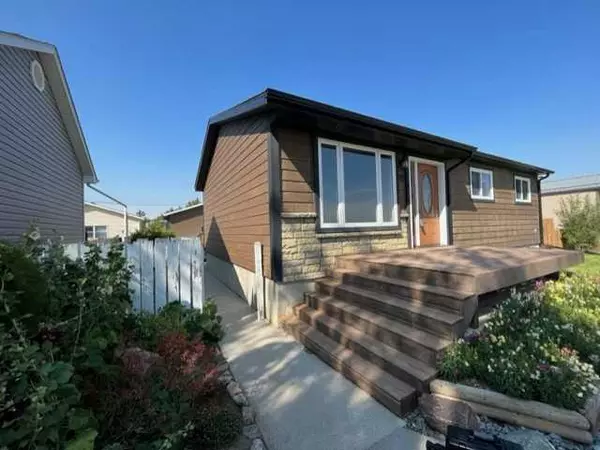$240,000
$249,900
4.0%For more information regarding the value of a property, please contact us for a free consultation.
4 Beds
1 Bath
889 SqFt
SOLD DATE : 11/20/2023
Key Details
Sold Price $240,000
Property Type Single Family Home
Sub Type Detached
Listing Status Sold
Purchase Type For Sale
Square Footage 889 sqft
Price per Sqft $269
MLS® Listing ID A2071157
Sold Date 11/20/23
Style Bungalow
Bedrooms 4
Full Baths 1
Originating Board Lethbridge and District
Year Built 1979
Annual Tax Amount $2,074
Tax Year 2023
Lot Size 7,000 Sqft
Acres 0.16
Property Description
Looking for the perfect family home where all the hard work has already been done for you ? This is the one!! Move-In ready with This 4 bedroom( with an extra room, just cannot be labeled a bedroom) and 1 bath home sits on a nice size lot that is fully landscaped, has a garden area, as well as the perfect spot for the kids complete with a treehouse in the back and a sand box. There is also a huge garage so you don't have to worry about that either ! 2 car, 24x26, complete with garage door openers, tons of storage, and is heated and insulated, and as a bonus the garage is even set back a bit so in the alley there is additional room for extra parking or storage if needed. The home has had tons of renos in the past years. Kitchen has been totally redone, with the addition of maple custom cabinets, stainless steel fridge and dishwasher, not to mention the granite countertops. Vinyl windows, new flooring, shingles are only 10 years old, siding has been redone and is also a few years old. The basement has a huge utility room with oodles of space for cold storage, freezer if you like as well as laundry. Complete with new paint, a family room, another bedroom with that extra flex room.
Location
Province AB
County Taber, M.d. Of
Zoning R
Direction S
Rooms
Basement Full, Partially Finished
Interior
Interior Features Granite Counters, Natural Woodwork
Heating Forced Air
Cooling None
Flooring Carpet, Laminate
Appliance Dishwasher, Electric Stove, Refrigerator
Laundry In Basement
Exterior
Garage Double Garage Detached, Off Street
Garage Spaces 2.0
Garage Description Double Garage Detached, Off Street
Fence Fenced
Community Features Golf, Playground, Pool, Schools Nearby, Shopping Nearby, Sidewalks
Roof Type Asphalt Shingle
Porch Deck
Lot Frontage 50.0
Parking Type Double Garage Detached, Off Street
Total Parking Spaces 4
Building
Lot Description Garden
Foundation Poured Concrete
Architectural Style Bungalow
Level or Stories One
Structure Type Composite Siding
Others
Restrictions None Known
Tax ID 56771255
Ownership Private
Read Less Info
Want to know what your home might be worth? Contact us for a FREE valuation!

Our team is ready to help you sell your home for the highest possible price ASAP

"My job is to find and attract mastery-based agents to the office, protect the culture, and make sure everyone is happy! "







