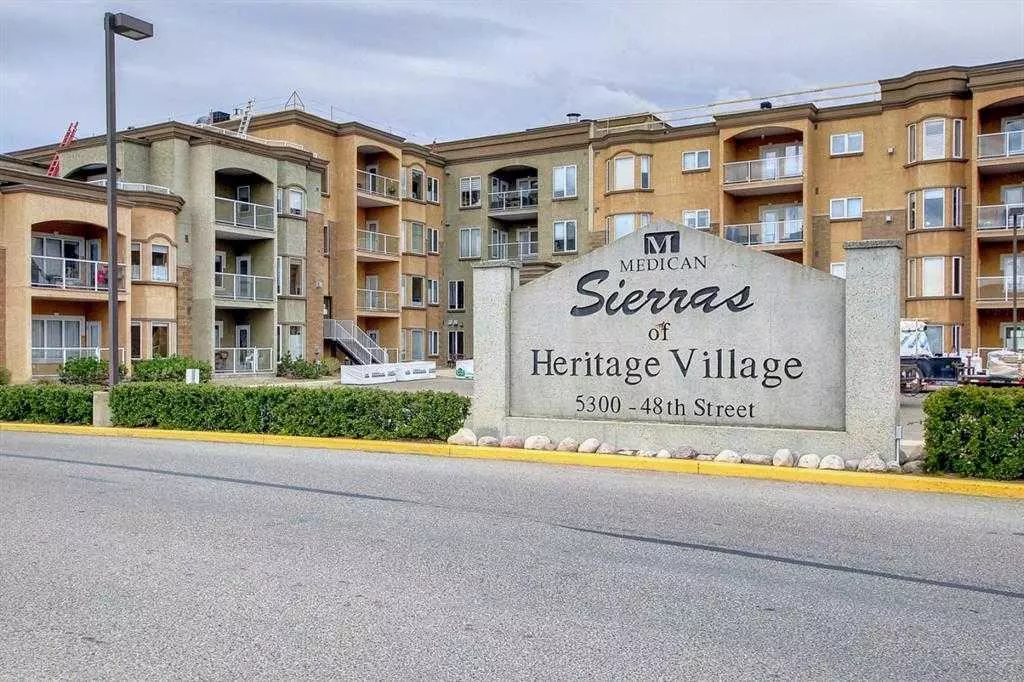$289,900
$294,900
1.7%For more information regarding the value of a property, please contact us for a free consultation.
2 Beds
2 Baths
1,057 SqFt
SOLD DATE : 11/20/2023
Key Details
Sold Price $289,900
Property Type Condo
Sub Type Apartment
Listing Status Sold
Purchase Type For Sale
Square Footage 1,057 sqft
Price per Sqft $274
Subdivision Downtown Red Deer
MLS® Listing ID A2085432
Sold Date 11/20/23
Style Low-Rise(1-4)
Bedrooms 2
Full Baths 2
Condo Fees $539/mo
Originating Board Central Alberta
Year Built 2002
Annual Tax Amount $2,161
Tax Year 2023
Property Description
Welcome to Sierras of Heritage village. Looking to make a change downsize or just wanting the freedom that condo living offers! Great location across from the River valley and trail system. Close to bus routes, walking paths, shopping, theater and restaurant's. Beautiful 55+ condominium complex that offers all the amenities from pool & hot tub, gym, pool tables and games rooms, social room, library and crafts rooms, Work shop and more. 2 bedroom 2 bathroom home with beautiful hardwood flooring, great kitchen with large breakfast bar and loads of counter space and a corner pantry. Good size primary bedroom with a large walk through closet to a spacious ensuite with jet tub. Large windows make for a very bright and open plan with a corner gas fire place in the living room. Lage covered balcony with gas for your BBQ. 2nd bedroom overlooks the balcony. Separate laundry room with built in cabinets. 2 parking stalls included with 1 underground heated stall and 1 outside surface parking and both are titled. Secured private storage area next to parking stall. Well maintained and shows great. Quick possession maybe possible.
Location
Province AB
County Red Deer
Zoning DC(6)
Direction S
Interior
Interior Features Elevator
Heating Hot Water
Cooling Central Air
Flooring Carpet, Ceramic Tile, Hardwood
Fireplaces Number 1
Fireplaces Type Gas
Appliance Dishwasher, Microwave, Refrigerator, Stove(s), Washer/Dryer
Laundry In Unit
Exterior
Garage Stall, Underground
Garage Description Stall, Underground
Community Features Pool, Walking/Bike Paths
Amenities Available Elevator(s), Fitness Center, Guest Suite, Indoor Pool, Parking, Roof Deck, Secured Parking, Snow Removal, Storage, Trash, Visitor Parking, Workshop
Porch Balcony(s)
Parking Type Stall, Underground
Exposure S
Total Parking Spaces 2
Building
Story 4
Architectural Style Low-Rise(1-4)
Level or Stories Single Level Unit
Structure Type Stucco,Wood Frame
Others
HOA Fee Include Caretaker,Common Area Maintenance,Electricity,Gas,Heat,Insurance,Maintenance Grounds,Parking,Reserve Fund Contributions,Sewer,Snow Removal,Trash,Water
Restrictions Pets Not Allowed
Tax ID 83329626
Ownership Private
Pets Description No
Read Less Info
Want to know what your home might be worth? Contact us for a FREE valuation!

Our team is ready to help you sell your home for the highest possible price ASAP

"My job is to find and attract mastery-based agents to the office, protect the culture, and make sure everyone is happy! "







