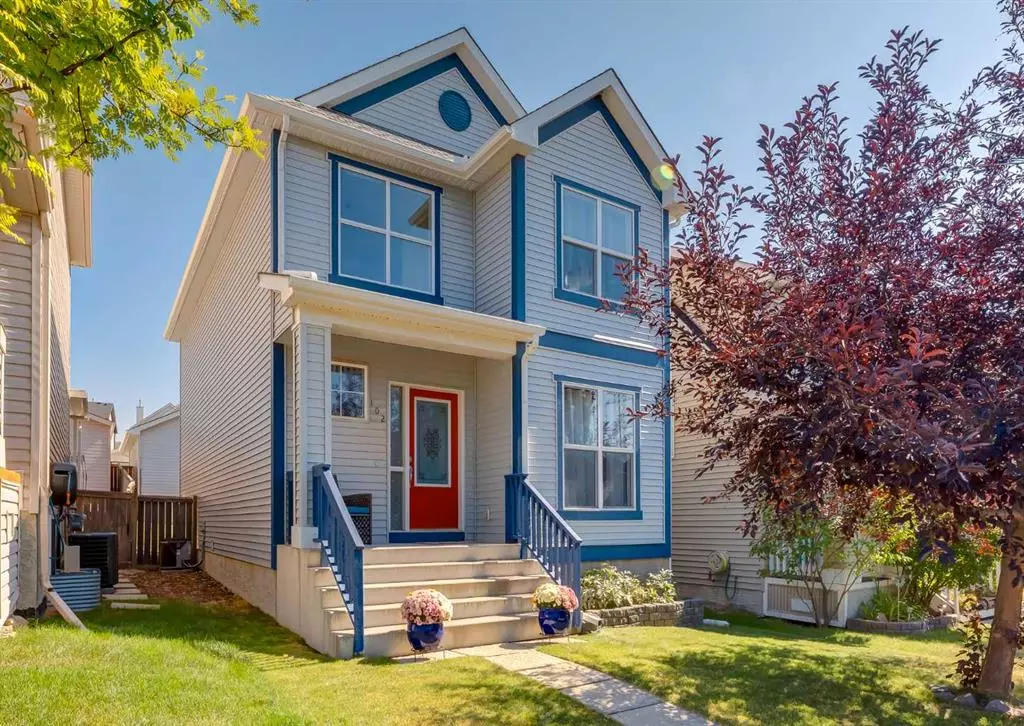$580,000
$549,900
5.5%For more information regarding the value of a property, please contact us for a free consultation.
3 Beds
3 Baths
1,445 SqFt
SOLD DATE : 11/20/2023
Key Details
Sold Price $580,000
Property Type Single Family Home
Sub Type Detached
Listing Status Sold
Purchase Type For Sale
Square Footage 1,445 sqft
Price per Sqft $401
Subdivision Tuscany
MLS® Listing ID A2093165
Sold Date 11/20/23
Style 2 Storey
Bedrooms 3
Full Baths 2
Half Baths 1
HOA Fees $24/ann
HOA Y/N 1
Originating Board Calgary
Year Built 2004
Annual Tax Amount $3,197
Tax Year 2023
Lot Size 3,218 Sqft
Acres 0.07
Property Description
**OPEN house on Saturday, November 18th, 2023 from 1:00 - 3:00 pm**. Introducing this beautiful, well-maintained home nestled in the heart of Tuscany – a community that perfectly captures the essence of comfortable suburban living. This 3-bedroom, 2.5-bath home spans a generous 1,445 square feet of living space. Upon entering, you are welcomed by a spacious den/office featuring a large window for plenty of natural light. The main floor has been newly painted, features hardwood throughout and an open concept design! The kitchen has a centre island, pantry, plenty of counter and cupboard space and is open to the dining area. The cozy living room is spacious and features a corner gas fireplace. A convenient two-piece bathroom completes this level. Venturing upstairs is a four piece bathroom and three spacious bedrooms, including an expansive primary bedroom. This retreat boasts a walk-in closet, a 4-piece ensuite and an additional lounging area; a perfect spot to unwind, read, and relax after a long day. This well designed layout creates a harmonious blend of functionality and comfort throughout the home. You wont need to worry about those hot summer nights as this home has air conditioning. The lower level is unfinished, presenting an opportunity for you to customize the space to your personal preferences. Step into the backyard where you'll discover a new deck and double detached garage. Notably the shingles on the home were replaced in 2018, as well as the attic insulation was upgraded in 2022. Come and see everything this home and community has to offer!
Location
Province AB
County Calgary
Area Cal Zone Nw
Zoning R-C1N
Direction W
Rooms
Basement Full, Unfinished
Interior
Interior Features Bathroom Rough-in, Kitchen Island, No Smoking Home, Open Floorplan, Pantry, Vinyl Windows, Walk-In Closet(s)
Heating Forced Air, Natural Gas
Cooling Full
Flooring Carpet, Ceramic Tile, Hardwood
Fireplaces Number 1
Fireplaces Type Gas, Living Room
Appliance Dishwasher, Dryer, Garage Control(s), Microwave Hood Fan, Refrigerator, Stove(s), Washer, Window Coverings
Laundry In Basement, Lower Level
Exterior
Garage Double Garage Detached, Garage Door Opener, Garage Faces Rear
Garage Spaces 2.0
Garage Description Double Garage Detached, Garage Door Opener, Garage Faces Rear
Fence Fenced
Community Features Clubhouse, Playground, Schools Nearby, Shopping Nearby, Sidewalks, Street Lights
Amenities Available Clubhouse
Roof Type Asphalt Shingle
Porch Deck
Lot Frontage 28.32
Parking Type Double Garage Detached, Garage Door Opener, Garage Faces Rear
Total Parking Spaces 2
Building
Lot Description Back Lane, Back Yard, Front Yard, Rectangular Lot
Foundation Poured Concrete
Architectural Style 2 Storey
Level or Stories Two
Structure Type Vinyl Siding,Wood Frame
Others
Restrictions None Known
Tax ID 83149268
Ownership Private
Read Less Info
Want to know what your home might be worth? Contact us for a FREE valuation!

Our team is ready to help you sell your home for the highest possible price ASAP

"My job is to find and attract mastery-based agents to the office, protect the culture, and make sure everyone is happy! "







