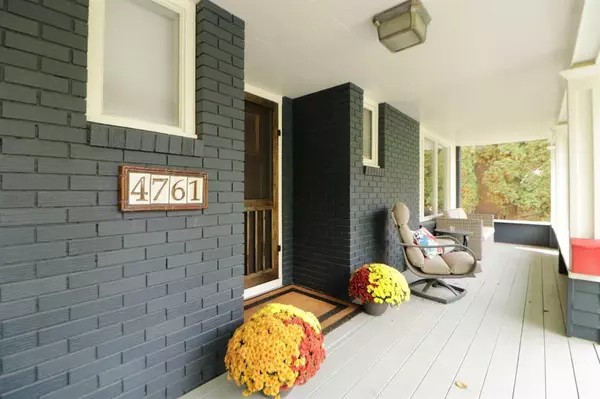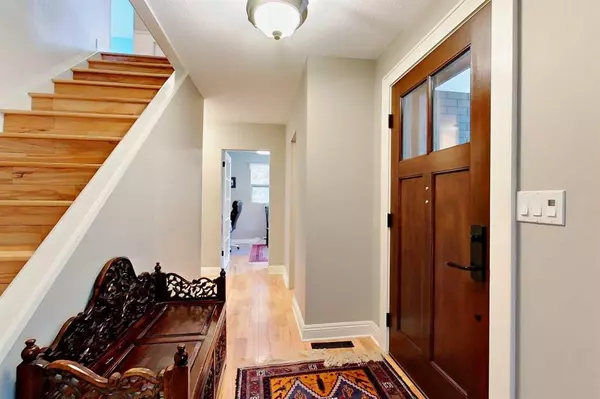$567,000
$574,900
1.4%For more information regarding the value of a property, please contact us for a free consultation.
4 Beds
3 Baths
1,959 SqFt
SOLD DATE : 11/20/2023
Key Details
Sold Price $567,000
Property Type Single Family Home
Sub Type Detached
Listing Status Sold
Purchase Type For Sale
Square Footage 1,959 sqft
Price per Sqft $289
Subdivision Waskasoo
MLS® Listing ID A2083504
Sold Date 11/20/23
Style 2 Storey
Bedrooms 4
Full Baths 2
Half Baths 1
Originating Board Central Alberta
Year Built 1967
Annual Tax Amount $5,201
Tax Year 2023
Lot Size 10,000 Sqft
Acres 0.23
Property Description
Nestled in the heart of the highly sought after Waskasoo area of Red Deer, this exquisite two-story home offers an unparalleled blend of elegance, functionality, and location on almost a quarter of an acre lot. A well-manicured front yard with a welcoming front porch sets the tone for the style within. Enter the home where a convenient 2 piece bath and office space with large windows allowing the light to come in is near the entrance. Enjoy the spacious living room that spans from front to back of the home with a gas fireplace in the middle and more large windows making this room bright and cozy. The dining room also has large windows with convenient built in cabinets for ample storage and elegance with the granite buffet top. Then there's the kitchen which is a culinary enthusiast's dream equipped with a gas stove, new dishwasher and range hood, 2 sinks, ample granite counter space, huge pantry, and lovely dark cabinets with soft close drawers. It's perfect for both everyday and meals and hosting gatherings. With hardwood floors throughout, the gracefulness of this home is maintained. Upstairs there are 4 bedrooms, and a 4 piece bath, including the primary bedroom with its own 3 piece bath and walk in closet. There is a convenient laundry chute from the upstairs and main floor to the basement where the laundry room is. This lower floor has a spacious family room, storage and laundry area. The property features a meticulously landscaped backyard, offering a serene retreat for outdoor activities, relaxation, or entertaining guests. The triple car garage is a dream for tinkering, storing the kids stuff or actually parking the vehicles inside away from the elements. Recent upgrades include the sewer line being replaced from the house to the street in spring 2021, A/C added in 2021, the back deck was replaced in 2022, as well as the concrete walkways in the front and back including the concrete patio in 2022. Shingles were done in 2014.
Location
Province AB
County Red Deer
Zoning R1
Direction N
Rooms
Basement Finished, Full
Interior
Interior Features Bookcases, Granite Counters, No Smoking Home
Heating Forced Air
Cooling Central Air
Flooring Carpet, Ceramic Tile, Hardwood
Fireplaces Number 2
Fireplaces Type Electric, Gas
Appliance Central Air Conditioner, Dishwasher, Garage Control(s), Microwave, Range Hood, Refrigerator, Stove(s), Window Coverings
Laundry In Basement
Exterior
Garage Triple Garage Detached
Garage Spaces 3.0
Garage Description Triple Garage Detached
Fence Fenced
Community Features Park, Playground, Schools Nearby, Shopping Nearby, Walking/Bike Paths
Roof Type Asphalt
Porch Front Porch
Lot Frontage 50.0
Parking Type Triple Garage Detached
Total Parking Spaces 5
Building
Lot Description Back Lane, Back Yard, Front Yard, Landscaped, Private
Foundation Poured Concrete
Architectural Style 2 Storey
Level or Stories Two
Structure Type Wood Frame
Others
Restrictions None Known
Tax ID 83345410
Ownership Private
Read Less Info
Want to know what your home might be worth? Contact us for a FREE valuation!

Our team is ready to help you sell your home for the highest possible price ASAP

"My job is to find and attract mastery-based agents to the office, protect the culture, and make sure everyone is happy! "







