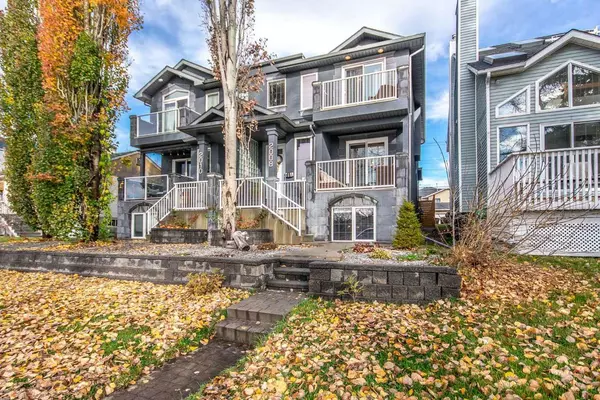$810,000
$834,900
3.0%For more information regarding the value of a property, please contact us for a free consultation.
4 Beds
4 Baths
1,688 SqFt
SOLD DATE : 11/20/2023
Key Details
Sold Price $810,000
Property Type Single Family Home
Sub Type Semi Detached (Half Duplex)
Listing Status Sold
Purchase Type For Sale
Square Footage 1,688 sqft
Price per Sqft $479
Subdivision West Hillhurst
MLS® Listing ID A2089918
Sold Date 11/20/23
Style 2 Storey,Side by Side
Bedrooms 4
Full Baths 3
Half Baths 1
Originating Board Calgary
Year Built 1999
Annual Tax Amount $4,603
Tax Year 2023
Lot Size 3,121 Sqft
Acres 0.07
Property Description
Don't miss this stunning 2 storey home located in the desirable community of West Hillhurst and facing Broadview Park, where you can enjoy the green space year round. Just steps from the Bow River Pathway, where you can walk, bike, or rollerblade along the scenic and recreational trail. Only minutes to downtown, Kensington Village, and the Sunnyside LRT station, making it convenient to access all the amenities and attractions of the city. This home has been tastefully updated with high-quality finishes and features over 2,400 square feet of living space. The main floor offers a beautiful tile entrance, 9ft ceiling height, hardwood flooring and a front dining area with a South balcony facing Broadview Park. The bright and open living room has a gas fireplace, large windows and access to the back deck w/ gas line & low maintenance yard, ideal for hosting guests. The updated kitchen is a chef's dream with custom 2 tone cabinetry, granite countertops, black stainless steel appliances, tile backsplash, pantry and a center island w/ breakfast bar. A 2 piece powder room completes this level. The upper level features a wonderful master suite with a South balcony that has park & downtown views, vaulted ceiling, a reading nook and plenty of windows. Also, a spa-like ensuite bathroom with a standalone tub, a tile shower w/ tempered glass and a spacious walk-in closet. There are two more bedrooms and a full bathroom on this level, as well as a laundry room. The lower level is fully finished with 9ft ceiling, in-floor heat rough-in, large recreation room wired for a theater, wet bar, under stairs storage, luxurious 3 piece bath and a fourth bedroom with a big window and his & hers closets. Additional property features include a double detached insulated garage, water filtration system, central vacuum & more. This home has many recent updates, including kitchen appliances, cabinetry & backsplash. Also, all bathrooms have been updated, along with light fixtures & window coverings throughout. All exterior doors & sliding doors were replaced. Don't miss this chance to own a beautiful updated home in West Hillhurst with an excellent inner city location that you won’t want to miss.
Location
Province AB
County Calgary
Area Cal Zone Cc
Zoning R-C2
Direction S
Rooms
Basement Finished, Full
Interior
Interior Features Breakfast Bar, Ceiling Fan(s), Central Vacuum, Granite Counters, High Ceilings, Kitchen Island, Open Floorplan, Pantry, Storage, Vaulted Ceiling(s), Vinyl Windows, Walk-In Closet(s), Wet Bar
Heating Forced Air, Natural Gas
Cooling None
Flooring Carpet, Hardwood, Tile
Fireplaces Number 1
Fireplaces Type Gas, Living Room, Mantle, Tile
Appliance Bar Fridge, Dishwasher, Dryer, Electric Stove, Garage Control(s), Range Hood, Refrigerator, Washer, Water Purifier, Window Coverings
Laundry Laundry Room, Upper Level
Exterior
Garage Alley Access, Double Garage Detached, Garage Door Opener, Garage Faces Rear, Insulated
Garage Spaces 2.0
Garage Description Alley Access, Double Garage Detached, Garage Door Opener, Garage Faces Rear, Insulated
Fence Fenced
Community Features Park, Playground, Schools Nearby, Shopping Nearby, Sidewalks, Street Lights, Walking/Bike Paths
Roof Type Asphalt Shingle
Porch Balcony(s), Deck, Front Porch
Lot Frontage 25.0
Parking Type Alley Access, Double Garage Detached, Garage Door Opener, Garage Faces Rear, Insulated
Exposure S
Total Parking Spaces 2
Building
Lot Description Back Lane, Back Yard, Few Trees, Front Yard, Landscaped, Rectangular Lot
Foundation Poured Concrete
Architectural Style 2 Storey, Side by Side
Level or Stories Two
Structure Type Stone,Stucco,Wood Frame
Others
Restrictions None Known
Tax ID 82888978
Ownership Private
Read Less Info
Want to know what your home might be worth? Contact us for a FREE valuation!

Our team is ready to help you sell your home for the highest possible price ASAP

"My job is to find and attract mastery-based agents to the office, protect the culture, and make sure everyone is happy! "







