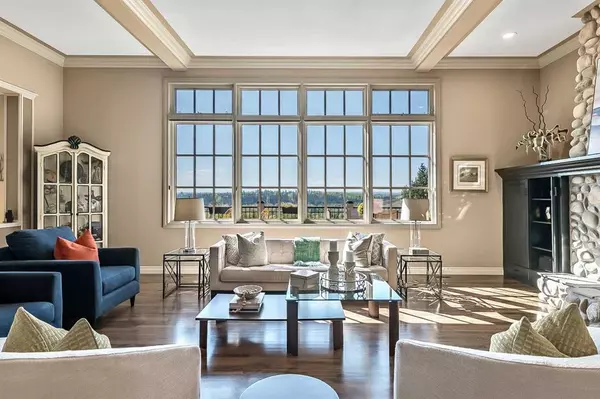$1,850,000
$2,000,000
7.5%For more information regarding the value of a property, please contact us for a free consultation.
3 Beds
4 Baths
2,316 SqFt
SOLD DATE : 11/21/2023
Key Details
Sold Price $1,850,000
Property Type Single Family Home
Sub Type Detached
Listing Status Sold
Purchase Type For Sale
Square Footage 2,316 sqft
Price per Sqft $798
Subdivision Canyon Meadows
MLS® Listing ID A2083284
Sold Date 11/21/23
Style Bungalow
Bedrooms 3
Full Baths 3
Half Baths 1
HOA Fees $16/ann
HOA Y/N 1
Originating Board Calgary
Year Built 1996
Annual Tax Amount $9,923
Tax Year 2023
Lot Size 0.352 Acres
Acres 0.35
Property Description
This breathtaking property is situated perfectly on the Ridge of Candle Crescent offering never ending sweeping valley views of Fish Creek Provincial Park, and spectacular vistas of the Majestic Rocky Mountains unlike any other. Feels like Heaven on Earth! Custom built by "Granville" this all brick bungalow walkout is in meticulous condition, move-in ready for you to live the lifestyle you’ve earned. Home sits on a huge 15,317 sqft lot, (over 1/3 acre), large west facing deck for entertaining or just relaxing enjoying the tranquility and sounds of wildlife and Fish Creek Park. Featuring 4180 ft.² of well appointed development. This stunning one-of-a-kind home is wrapped entirely with a full brick exterior, has four car attached garage with epoxy finished in slab heating. The interior features 9 to 11 foot coffered ceilings, on-site finished hardwood flooring exude unmistakable sense of estate quality. Upon entering the foyer you’ll be emerged by the open concept design that seamlessly combines the formal dining room, custom designed kitchen with granite countertops, breakfast bar and working island, and a cozy breakfast nook. The focal great room with purposeful design large windows to capture the views and floor to ceiling spectacular stone fireplace (all the stone was brought up from Fish Creek). The serene primary bedroom continues to focus on the valley view and showcases a 5pce luxurious ensuite, customize walk-in closet. There’s also a private den/office with full wall cabinetry in built-ins, 2pce powder room, walk-in pantry, family sized mudroom that completes the main level. A graceful, curved staircase leads to the lower walkout level that offers 9 foot ceilings and in-floor heating to allow for very comfortable space year round. Oversize windows flood this level with natural light. This development leads itself to entertaining with a huge rec room complete with entertainment centre, wet bar, two additional bedrooms, 1-4pce and 1-3pce bathrooms, plus an exercise room with shower/steam room and tons of storage area. This is a home that sets the stage for a memorable gatherings. A rare opportunity to own this one of a kind incredible view lot. Don’t miss this once in a lifetime opportunity to experience the grandeur and beauty that awaits you and your loved ones.
Location
Province AB
County Calgary
Area Cal Zone S
Zoning R-C1
Direction E
Rooms
Basement Finished, Walk-Up To Grade
Interior
Interior Features Built-in Features, Ceiling Fan(s), Central Vacuum, Double Vanity, French Door, Granite Counters, High Ceilings, Kitchen Island, No Animal Home, No Smoking Home, Steam Room, Sump Pump(s), Vaulted Ceiling(s), Wet Bar
Heating Boiler, Forced Air, Natural Gas
Cooling Central Air
Flooring Carpet, Ceramic Tile, Hardwood
Fireplaces Number 1
Fireplaces Type Gas, Great Room, Stone
Appliance Dishwasher, Garage Control(s), Garburator, Gas Stove, Microwave, Refrigerator, Washer/Dryer, Water Softener, Window Coverings
Laundry Main Level
Exterior
Garage Heated Garage, Insulated, Quad or More Attached, Tandem
Garage Spaces 3.0
Garage Description Heated Garage, Insulated, Quad or More Attached, Tandem
Fence Fenced
Community Features Clubhouse, Golf, Park, Playground, Pool, Schools Nearby, Shopping Nearby, Sidewalks, Street Lights, Tennis Court(s), Walking/Bike Paths
Amenities Available None
Roof Type Asphalt
Porch Deck, Patio
Lot Frontage 88.59
Parking Type Heated Garage, Insulated, Quad or More Attached, Tandem
Total Parking Spaces 6
Building
Lot Description Backs on to Park/Green Space, Environmental Reserve, Lawn, No Neighbours Behind, Landscaped, Level, Underground Sprinklers, Private, Views
Foundation Poured Concrete
Architectural Style Bungalow
Level or Stories One
Structure Type Wood Frame
Others
Restrictions Utility Right Of Way
Tax ID 83236101
Ownership Private
Read Less Info
Want to know what your home might be worth? Contact us for a FREE valuation!

Our team is ready to help you sell your home for the highest possible price ASAP

"My job is to find and attract mastery-based agents to the office, protect the culture, and make sure everyone is happy! "







