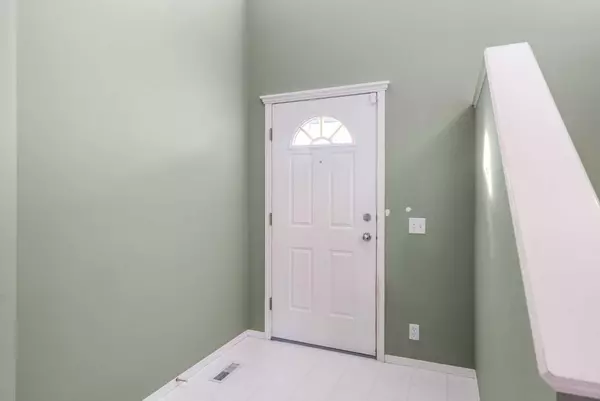$649,788
$639,900
1.5%For more information regarding the value of a property, please contact us for a free consultation.
3 Beds
3 Baths
1,827 SqFt
SOLD DATE : 11/21/2023
Key Details
Sold Price $649,788
Property Type Single Family Home
Sub Type Detached
Listing Status Sold
Purchase Type For Sale
Square Footage 1,827 sqft
Price per Sqft $355
Subdivision Tuscany
MLS® Listing ID A2092645
Sold Date 11/21/23
Style 2 Storey
Bedrooms 3
Full Baths 2
Half Baths 1
HOA Fees $24/ann
HOA Y/N 1
Originating Board Calgary
Year Built 2000
Annual Tax Amount $3,890
Tax Year 2023
Lot Size 3,875 Sqft
Acres 0.09
Property Description
Welcome to this 2-Storey home located in the heart of the family-friendly community of Tuscany, which backs onto a large natural green space and is close to all the amenities. As you enter you can quickly imagine calling this place Home. The Main Floor boasts a welcoming foyer with vaulted ceilings leading to the bright open concept floorplan for the Living Room, Kitchen with a central island and Dining Room. Through the sliding doors from the Dining Room you can step out onto a maintenance free deck where you can enjoy your private backyard with beautiful fruit trees. Upstairs you will find a large Family Room with fireplace, a spacious Primary Bedroom with 4pc ensuite, a walk in closet and beautiful views of the sunrise, there are 2 additional nice sized Bedrooms and a 4 pc main Bath. The basement is unfinished but does have a Bathroom rough-in. This perfectly located home is close to the Tuscany Club, shopping, schools, parks, walking and bike trails, and the C-Train station. This home is TRULY A MUST SEE, as it has had only one owner and with a minimal amount of TLC you can enjoy your new home before the holidays.
Location
Province AB
County Calgary
Area Cal Zone Nw
Zoning R-C1N
Direction W
Rooms
Basement Full, Unfinished
Interior
Interior Features Bathroom Rough-in, Ceiling Fan(s), Kitchen Island, No Smoking Home, See Remarks
Heating Forced Air, Natural Gas
Cooling None
Flooring Carpet, Linoleum
Fireplaces Number 1
Fireplaces Type Gas, Great Room
Appliance Dishwasher, Electric Stove, Freezer, Garage Control(s), Microwave, Range Hood, Refrigerator, Washer/Dryer, Window Coverings
Laundry In Basement
Exterior
Garage Double Garage Attached
Garage Spaces 2.0
Garage Description Double Garage Attached
Fence Fenced
Community Features Clubhouse, Park, Playground, Schools Nearby, Shopping Nearby, Walking/Bike Paths
Amenities Available Clubhouse, Recreation Facilities
Roof Type Asphalt Shingle
Porch Deck
Lot Frontage 34.06
Parking Type Double Garage Attached
Exposure W
Total Parking Spaces 4
Building
Lot Description Backs on to Park/Green Space, Environmental Reserve, Fruit Trees/Shrub(s), No Neighbours Behind, Landscaped, Rectangular Lot
Foundation Poured Concrete
Architectural Style 2 Storey
Level or Stories Two
Structure Type Concrete,Vinyl Siding,Wood Frame
Others
Restrictions Restrictive Covenant-Building Design/Size,Utility Right Of Way
Tax ID 83214929
Ownership Private
Read Less Info
Want to know what your home might be worth? Contact us for a FREE valuation!

Our team is ready to help you sell your home for the highest possible price ASAP

"My job is to find and attract mastery-based agents to the office, protect the culture, and make sure everyone is happy! "







