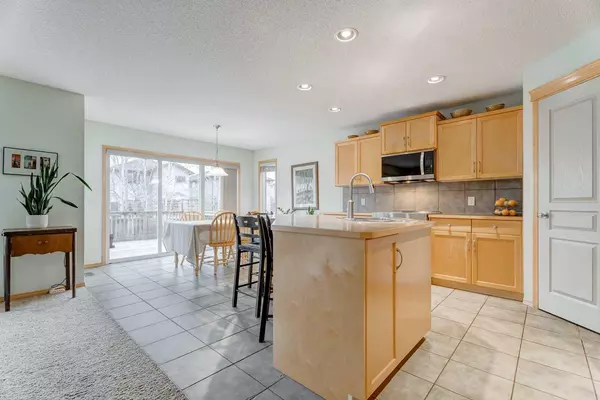$665,000
$659,900
0.8%For more information regarding the value of a property, please contact us for a free consultation.
3 Beds
4 Baths
1,913 SqFt
SOLD DATE : 11/21/2023
Key Details
Sold Price $665,000
Property Type Single Family Home
Sub Type Detached
Listing Status Sold
Purchase Type For Sale
Square Footage 1,913 sqft
Price per Sqft $347
Subdivision Tuscany
MLS® Listing ID A2093814
Sold Date 11/21/23
Style 2 Storey
Bedrooms 3
Full Baths 3
Half Baths 1
HOA Fees $22/ann
HOA Y/N 1
Originating Board Calgary
Year Built 2003
Annual Tax Amount $4,189
Tax Year 2023
Lot Size 3,961 Sqft
Acres 0.09
Property Description
Discover 234 Tuscany Ravine Road NW where family-friendly living meets convenience. Here’s 5 we love about this home and we're sure you will too: 1. A CONVENIENT AND FAMILY ORIENTED NEIGHBOURHOOD: Tuscany is a very popular community located in Calgary’s Northwest. Residents enjoy a multitude of amenities including the Tuscany Club with playground, gym, splash park and skating rink, close-by shopping, neighbourhood pub, walking/biking paths, natural ravine, off-leash dog park and three schools in the community. Commuting DT or to the mountains is a breeze with easy access to Crowchild and Stoney Trails along with the Tuscany LRT station. 2. A SPACIOUS AND MODERN FLOORPLAN: With 1913 Sqft of refined and inviting living space, 3 bedrooms, 3.5 bathrooms, oversize bonus room and developed basement, this is a full-size home! The open concept great room is exactly what you’ve been hoping for. The living room easily accommodates your furnishings and is accented with a cozy corner fireplace. The kitchen is truly the heart of this home with a large island, breakfast bar, upgraded appliance package and corner pantry along with adjacent generous sized dining nook. Upstairs, an XL bonus room offers gorgeous Westerly exposed windows while offering good separation from the bedrooms. Down the hall, the primary bedroom easily accommodates your furnishings with recently updated 4-piece ensuite, including custom glass + tile shower and walking closet. Two other well-proportioned bedrooms share the 4-piece main bathroom. The basement is fully developed with a wide-open rec room, 3-piece bathroom and ample storage. 3. THE BONES: All the important stuff has been taken care of here including the roof (2020), some fascia & siding (2020), furnace (2019), AC, water softener and an upgraded hot water on demand system. 4. ALL THE EXTRAS From Central AC to a stunningly renovated ensuite, high-end chef-ready appliances to a massive, private back deck this home is ready for its next owner and should definitely be on your shopping list! 5. LOCATION IN THE COMMUNITY: Situated in prime Tuscany proper you are walking distance to both elementary and middle school along with the Tuscany shopping Centre, parks, playgrounds, pathways and the ravine.
Location
Province AB
County Calgary
Area Cal Zone Nw
Zoning R-C1N
Direction SW
Rooms
Basement Finished, Full
Interior
Interior Features Breakfast Bar, Kitchen Island, No Smoking Home, Pantry, Soaking Tub, Storage, Tankless Hot Water, Walk-In Closet(s)
Heating Forced Air
Cooling Central Air
Flooring Carpet, Ceramic Tile, Linoleum
Fireplaces Number 1
Fireplaces Type Gas
Appliance Central Air Conditioner, Dishwasher, Dryer, Electric Stove, Microwave Hood Fan, Refrigerator, Tankless Water Heater, Washer, Water Softener
Laundry Laundry Room, Main Level
Exterior
Garage Double Garage Attached
Garage Spaces 2.0
Garage Description Double Garage Attached
Fence Fenced
Community Features Clubhouse, Park, Playground, Schools Nearby, Shopping Nearby, Sidewalks, Street Lights, Tennis Court(s), Walking/Bike Paths
Amenities Available Clubhouse, Other, Party Room, Picnic Area, Playground, Recreation Facilities, Recreation Room
Roof Type Asphalt
Porch Deck
Lot Frontage 34.52
Parking Type Double Garage Attached
Total Parking Spaces 4
Building
Lot Description Back Yard, Garden, Landscaped, Level, Rectangular Lot
Foundation Poured Concrete
Architectural Style 2 Storey
Level or Stories Two
Structure Type Wood Frame
Others
Restrictions None Known
Tax ID 82698500
Ownership Private
Read Less Info
Want to know what your home might be worth? Contact us for a FREE valuation!

Our team is ready to help you sell your home for the highest possible price ASAP

"My job is to find and attract mastery-based agents to the office, protect the culture, and make sure everyone is happy! "







