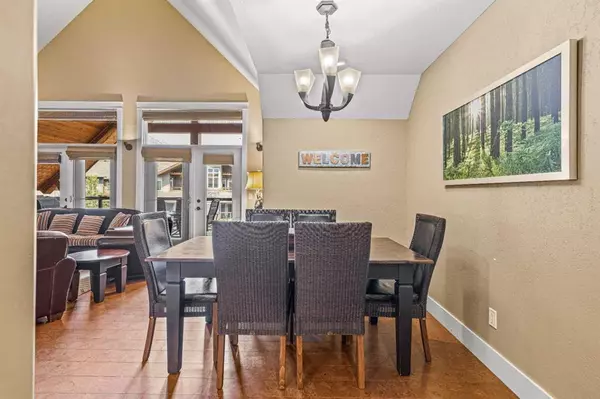$1,060,000
$1,150,000
7.8%For more information regarding the value of a property, please contact us for a free consultation.
2 Beds
2 Baths
1,313 SqFt
SOLD DATE : 11/22/2023
Key Details
Sold Price $1,060,000
Property Type Condo
Sub Type Apartment
Listing Status Sold
Purchase Type For Sale
Square Footage 1,313 sqft
Price per Sqft $807
Subdivision Bow Valley Trail
MLS® Listing ID A2070302
Sold Date 11/22/23
Style Penthouse
Bedrooms 2
Full Baths 2
Condo Fees $1,755/mo
Originating Board Calgary
Year Built 2008
Annual Tax Amount $8,811
Tax Year 2023
Property Description
Penthouse 2bed/2bath Unit with Views and Large Balcony. Solara is a distinguished Resort and Spa in Canmore. This unit has vaulted
ceilings, cork flooring, granite countertops and luxurious high end finishes. The views from the large balcony are breathtaking. The property comes with Stainless Steel appliances, 3 T.V.'s, 3 fireplaces, in suite Washer/Dryer, all furniture including the patio set. This property is a high revenue generating Airbnb. Onsite amenities include a pool, spa, hot tub, gym, movie theatre and large storage lockers. The electric door lock can be operated remotely making it easy to manage the unit. The complex provides underground parking, food market and it is only a short stroll to downtown or the Shops of Canmore. Note: The list price is $1,095,238.10 plus GST and can often deferred if buyer is GST registered.
Location
Province AB
County Bighorn No. 8, M.d. Of
Zoning 20V
Direction SW
Interior
Interior Features Bar, Breakfast Bar, Closet Organizers, Elevator, French Door, Granite Counters, Kitchen Island, No Animal Home, No Smoking Home, Open Floorplan, Recreation Facilities, Soaking Tub, Vaulted Ceiling(s), Walk-In Closet(s)
Heating Forced Air
Cooling Central Air, Sep. HVAC Units
Flooring Carpet, Cork
Fireplaces Number 3
Fireplaces Type Electric
Appliance Bar Fridge, Convection Oven, Dishwasher, Electric Range, Microwave, Range Hood, Refrigerator, Washer/Dryer Stacked, Window Coverings
Laundry In Unit
Exterior
Garage Parkade, Underground
Garage Description Parkade, Underground
Community Features Pool, Sidewalks, Walking/Bike Paths
Amenities Available Elevator(s)
Roof Type Asphalt Shingle
Porch Balcony(s)
Parking Type Parkade, Underground
Exposure NE
Total Parking Spaces 1
Building
Story 4
Foundation Poured Concrete
Architectural Style Penthouse
Level or Stories Single Level Unit
Structure Type Stone,Wood Siding
Others
HOA Fee Include Cable TV,Common Area Maintenance,Electricity,Heat,Insurance,Internet,Maintenance Grounds,Parking,Professional Management,Reserve Fund Contributions,Sewer,Snow Removal,Trash,Water
Restrictions Non-Smoking Building
Tax ID 56495017
Ownership Private
Pets Description Restrictions
Read Less Info
Want to know what your home might be worth? Contact us for a FREE valuation!

Our team is ready to help you sell your home for the highest possible price ASAP

"My job is to find and attract mastery-based agents to the office, protect the culture, and make sure everyone is happy! "







