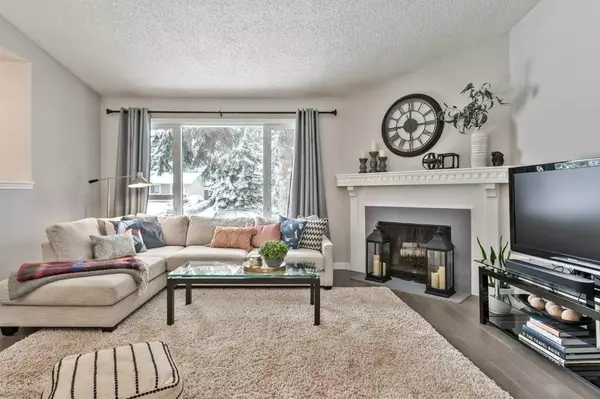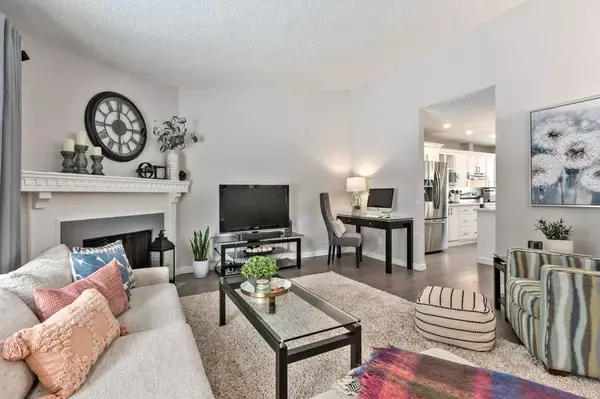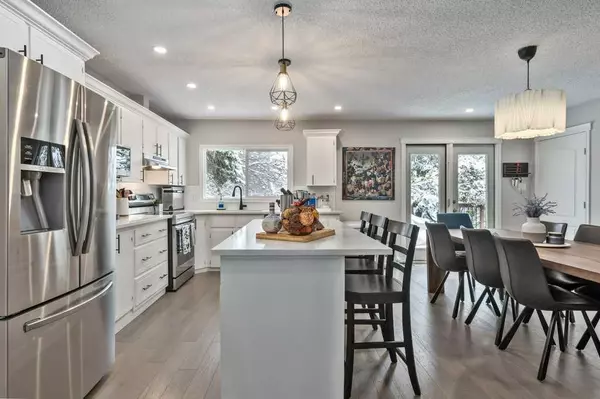$634,900
$634,900
For more information regarding the value of a property, please contact us for a free consultation.
5 Beds
3 Baths
1,259 SqFt
SOLD DATE : 11/22/2023
Key Details
Sold Price $634,900
Property Type Single Family Home
Sub Type Detached
Listing Status Sold
Purchase Type For Sale
Square Footage 1,259 sqft
Price per Sqft $504
Subdivision Oakridge
MLS® Listing ID A2089218
Sold Date 11/22/23
Style Bungalow
Bedrooms 5
Full Baths 2
Half Baths 1
Originating Board Calgary
Year Built 1972
Annual Tax Amount $4,156
Tax Year 2023
Lot Size 6,361 Sqft
Acres 0.15
Property Description
Nestled in the serene heart of Oakridge, on a quiet cul-de-sac just steps away from Louis Riel school, this 5-bedroom, 3-bathroom bungalow promises not just a house, but an unforgettable lifestyle. Backing onto green space and walking trails right out your backyard.
From the moment you step in, the grandeur of a magnificent vaulted ceiling envelopes you, with an expansive front window bathing the living room in soft sunlight. Imagine the winter evenings here: the wood-burning fireplace glistening and the close-knit warmth of family around. Every corner tells a story of warmth, family, and cherished moments.
Modern engineered hardwood gracefully connects every room on this floor, crafting a seamless, comforting flow. Saunter into the heart of the home and marvel at the sheer expansiveness of the chef’s kitchen. It features crisp white cabinetry against elegant quartz countertops, updated stainless steel appliances, and a center island with an eat-up bar. Whether you're hosting a lavish holiday feast or a simple family dinner, the dining area seamlessly connects to your kitchen and patio.
Downstairs enjoy a cozy haven adorned by a stone-encased fireplace. Visualize winter nights, family movie night and the sweet scent of burning wood mingling with hot cocoa. For guests, have them enjoy one of two plush bedrooms and a full bathroom, complete with a sauna. Imagine ending your day in a warm embrace of steam, melting away the world. With its separate entrance, the possibilities here are endless. Other notable features include updated and triple pane windows in the bedrooms, AC rough-in and brand new carpeting in the basement.
Backing onto a green belt and serene walking trails, mornings start with the chirping of birds and the rustling of leaves. Safeguard your treasures in a spacious shed and rest easy. The spacious deck overlooks this tranquillity, while an elongated driveway and vast front yard.
Embrace an active lifestyle with the nature trails of South Glenmore Park at your doorstep. Let weekends be adventurous with the kids at the BMX bike park or cherish tranquil moments by the Glenmore Reservoir. All this, just moments away. Your next chapter starts in Oakridge. Book a showing and step into your future.
Location
Province AB
County Calgary
Area Cal Zone S
Zoning R-C1
Direction S
Rooms
Basement Finished, Full
Interior
Interior Features Kitchen Island, No Smoking Home, Sauna, Vinyl Windows
Heating Forced Air
Cooling Rough-In
Flooring Carpet, Hardwood, Linoleum
Fireplaces Number 2
Fireplaces Type Wood Burning
Appliance Dishwasher, Dryer, Microwave, Range Hood, Refrigerator, Stove(s), Washer, Window Coverings
Laundry In Basement
Exterior
Garage Off Street
Garage Description Off Street
Fence Fenced
Community Features Park, Playground, Schools Nearby, Shopping Nearby, Walking/Bike Paths
Roof Type Asphalt Shingle
Porch Deck
Lot Frontage 63.88
Parking Type Off Street
Total Parking Spaces 3
Building
Lot Description Backs on to Park/Green Space, Cul-De-Sac, No Neighbours Behind, Private, Treed
Foundation Poured Concrete
Architectural Style Bungalow
Level or Stories One
Structure Type Vinyl Siding,Wood Frame
Others
Restrictions Utility Right Of Way
Tax ID 83207825
Ownership Private
Read Less Info
Want to know what your home might be worth? Contact us for a FREE valuation!

Our team is ready to help you sell your home for the highest possible price ASAP

"My job is to find and attract mastery-based agents to the office, protect the culture, and make sure everyone is happy! "







