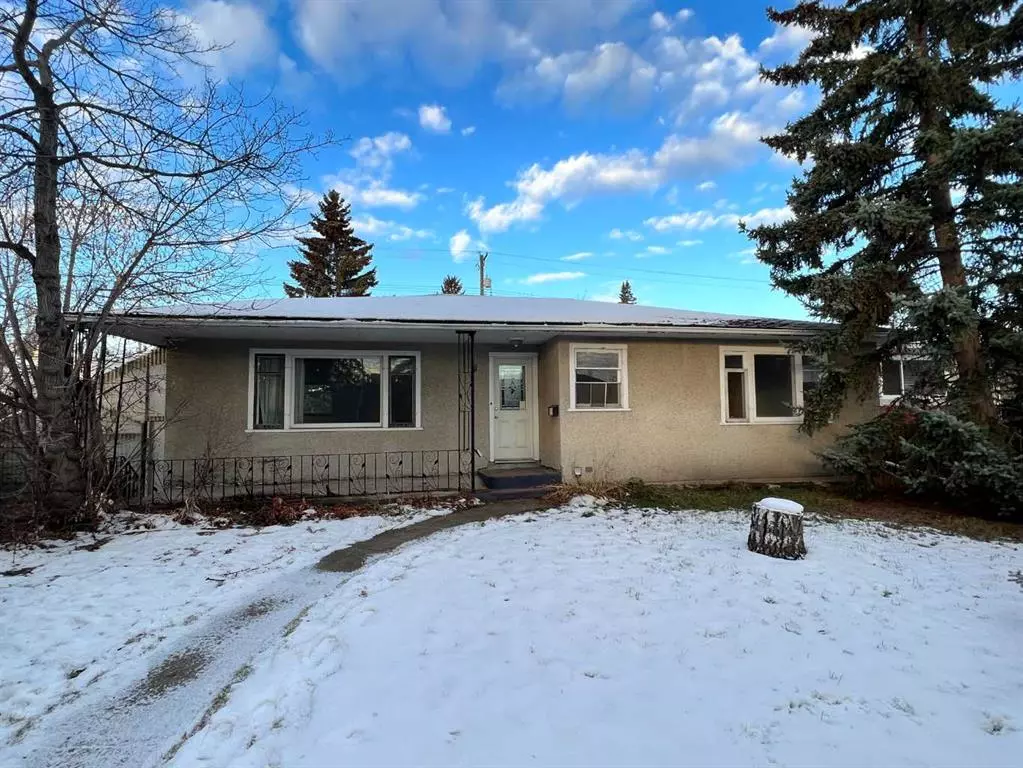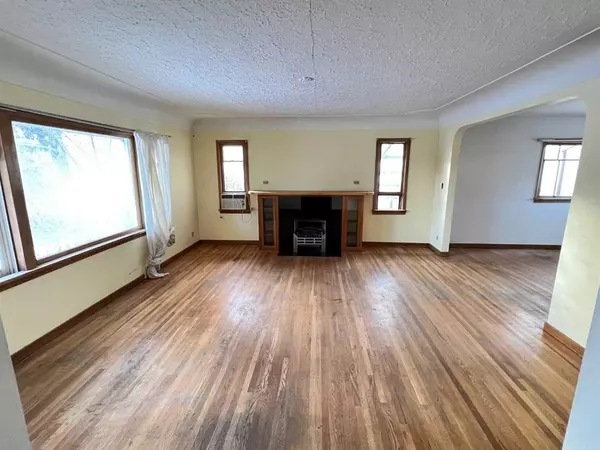$965,000
$999,900
3.5%For more information regarding the value of a property, please contact us for a free consultation.
6 Beds
2 Baths
1,422 SqFt
SOLD DATE : 11/22/2023
Key Details
Sold Price $965,000
Property Type Single Family Home
Sub Type Detached
Listing Status Sold
Purchase Type For Sale
Square Footage 1,422 sqft
Price per Sqft $678
Subdivision Killarney/Glengarry
MLS® Listing ID A2092175
Sold Date 11/22/23
Style Bungalow
Bedrooms 6
Full Baths 2
Originating Board Calgary
Year Built 1947
Annual Tax Amount $4,238
Tax Year 2023
Lot Size 7,976 Sqft
Acres 0.18
Property Description
This property is a prime opportunity for developers due to its dimensions and location. Situated in the community of Killarney, the lot measures 60 feet by 120 feet and boasts a corner position, providing potential for versatile development. Its inner-city location near 17 Ave SW adds to its appeal, offering convenience and accessibility to various amenities, services, and urban attractions. This lot holds great promise for those looking to create or invest in new residential projects in this vibrant area.
Location
Province AB
County Calgary
Area Cal Zone Cc
Zoning DC (pre 1P2007)
Direction E
Rooms
Basement Finished, Full, Suite
Interior
Interior Features Ceiling Fan(s), Chandelier
Heating Forced Air
Cooling None
Flooring Ceramic Tile, Hardwood
Fireplaces Number 1
Fireplaces Type Wood Burning
Appliance Dishwasher, Electric Stove, Refrigerator
Laundry In Basement
Exterior
Garage Alley Access, Double Garage Detached, Single Garage Detached
Garage Spaces 3.0
Garage Description Alley Access, Double Garage Detached, Single Garage Detached
Fence Partial
Community Features Park, Playground, Schools Nearby, Shopping Nearby, Sidewalks, Street Lights
Roof Type Asphalt Shingle
Porch None
Lot Frontage 63.88
Parking Type Alley Access, Double Garage Detached, Single Garage Detached
Total Parking Spaces 3
Building
Lot Description Back Lane, Corner Lot, Rectangular Lot
Foundation Poured Concrete
Architectural Style Bungalow
Level or Stories One
Structure Type Stucco
Others
Restrictions None Known
Tax ID 82975149
Ownership Private
Read Less Info
Want to know what your home might be worth? Contact us for a FREE valuation!

Our team is ready to help you sell your home for the highest possible price ASAP

"My job is to find and attract mastery-based agents to the office, protect the culture, and make sure everyone is happy! "







