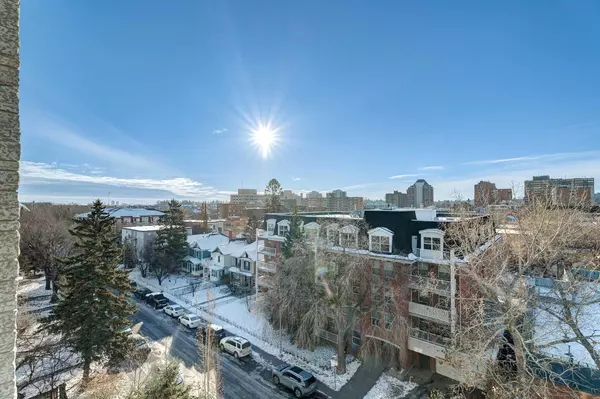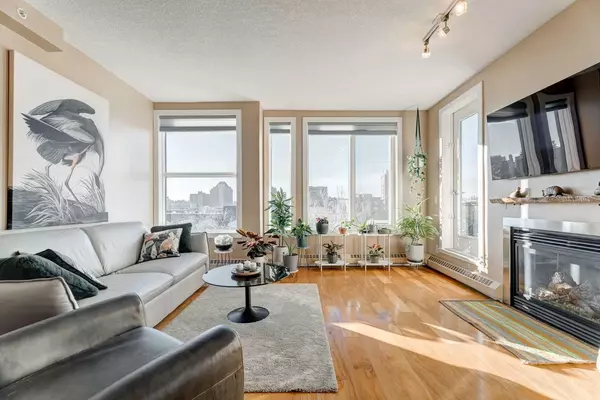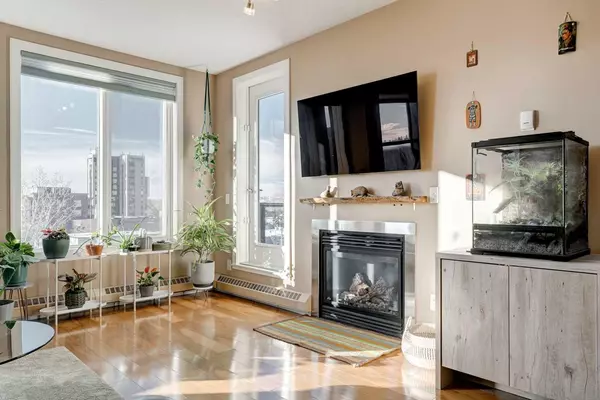$340,000
$335,000
1.5%For more information regarding the value of a property, please contact us for a free consultation.
1 Bed
1 Bath
733 SqFt
SOLD DATE : 11/22/2023
Key Details
Sold Price $340,000
Property Type Condo
Sub Type Apartment
Listing Status Sold
Purchase Type For Sale
Square Footage 733 sqft
Price per Sqft $463
Subdivision Mission
MLS® Listing ID A2091279
Sold Date 11/22/23
Style Apartment
Bedrooms 1
Full Baths 1
Condo Fees $420/mo
Originating Board Calgary
Year Built 2007
Annual Tax Amount $1,757
Tax Year 2023
Property Description
Welcome to Le Beau – a quiet, boutique condo located in the desirable community of Mission. This charming 1 bedroom + den is situated on the TOP floor with sunny, SOUTH facing views and offers 734 sq ft of beautiful living space. Inside, discover a well-designed layout with an open floor plan, seamlessly connecting the living and dining areas. There’s even room for a functional home office set-up! The kitchen has been updated with tasteful cabinetry and granite countertops, BRAND-NEW stainless-steel range, washer & dryer, window treatments for added privacy, and new paint throughout. The den, currently used as a walk-in-closet, could easily transform into a fitness room, home office, or an extra sleeping space. Enjoy sipping your morning coffee on the private balcony with incredible, unobstructed views to the south. On cooler days, embrace the cozy comfort of the indoor gas fireplace. This home comes with a TITLED, UNDERGROUND PARKING stall which offers extra room for additional storage, as well as secure guest parking. Convenience is at your doorstep, with a short walk to 4th street’s most popular spot’s including Mercato, Earls Tin Palace, Seed N Salt, Barry’s Bootcamp, and Lululemon. Plus, it is walking distance to Calgary’s downtown core, and MNP Community & Sports Centre. Discover the ease of condo living, schedule your private tour today!
Location
Province AB
County Calgary
Area Cal Zone Cc
Zoning DC (pre 1P2007)
Direction S
Interior
Interior Features Granite Counters, No Smoking Home, Open Floorplan
Heating Baseboard, Hot Water, Natural Gas
Cooling None
Flooring Carpet, Hardwood, Tile
Fireplaces Number 1
Fireplaces Type Gas
Appliance Dishwasher, Electric Range, Microwave Hood Fan, Refrigerator, Washer/Dryer Stacked, Window Coverings
Laundry In Unit
Exterior
Garage Off Street, Parkade, Secured, Titled, Underground
Garage Description Off Street, Parkade, Secured, Titled, Underground
Community Features Park, Schools Nearby, Shopping Nearby, Sidewalks, Street Lights, Walking/Bike Paths
Amenities Available Elevator(s), Secured Parking
Porch Balcony(s)
Parking Type Off Street, Parkade, Secured, Titled, Underground
Exposure S
Total Parking Spaces 1
Building
Story 6
Architectural Style Apartment
Level or Stories Single Level Unit
Structure Type Concrete,Stucco
Others
HOA Fee Include Common Area Maintenance,Heat,Parking,Professional Management,Reserve Fund Contributions,Sewer,Snow Removal,Trash,Water
Restrictions None Known,Pet Restrictions or Board approval Required,Pets Allowed
Tax ID 83090947
Ownership Private
Pets Description Yes
Read Less Info
Want to know what your home might be worth? Contact us for a FREE valuation!

Our team is ready to help you sell your home for the highest possible price ASAP

"My job is to find and attract mastery-based agents to the office, protect the culture, and make sure everyone is happy! "







