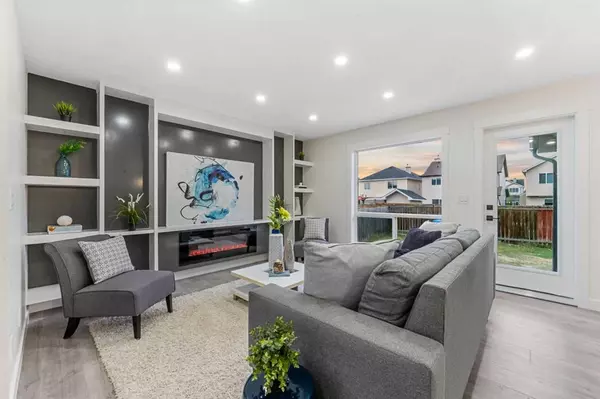$707,000
$729,000
3.0%For more information regarding the value of a property, please contact us for a free consultation.
4 Beds
4 Baths
1,851 SqFt
SOLD DATE : 11/22/2023
Key Details
Sold Price $707,000
Property Type Single Family Home
Sub Type Detached
Listing Status Sold
Purchase Type For Sale
Square Footage 1,851 sqft
Price per Sqft $381
Subdivision Martindale
MLS® Listing ID A2089338
Sold Date 11/22/23
Style 2 Storey
Bedrooms 4
Full Baths 3
Half Baths 1
Originating Board Calgary
Year Built 2001
Annual Tax Amount $3,266
Tax Year 2023
Lot Size 3,810 Sqft
Acres 0.09
Property Description
Welcome to this extensively renovated two storey double front garage attached house with fully finished basement comes with the separate entrance. This house comes with numerous upgrades in the house with huge size brnad new spice kitchen on the main floor, brand new exterior with hardie boars, vinyl siding, roof & gutters. This house comes with brand new flooring, brand new three kitchen, brand new whirlpool apliances, lighting fixtures, plumbing fixtures, paint, feature walls, tv units, 2 electric fireplaces, quartz countertops and fully finished brand new basement. While you enter on the main floor you will be welcomed by open concept living room, kitchen, dinning area and huge 128 sqft spice kitchen with built in pantry. The mud room comes with 2-piece washroom, laundry room comes with wet sink. Step outside on to the brand new patio and huge backyard. The amazing upper floor comes with huge family room, three bedrooms and 2 full washroom. the master bedroom comes with its own ensuite. The basement is fuly finished with separate entrace, living room, kitchen, washroom and rough ins for separate laundry. This fully upgraded house in well established community of Martindale will not not last long. Call today and book your private viewing!!!!
Location
Province AB
County Calgary
Area Cal Zone Ne
Zoning R-C1N
Direction SE
Rooms
Basement Separate/Exterior Entry, Full, Suite
Interior
Interior Features Chandelier, Closet Organizers, No Animal Home, No Smoking Home, Open Floorplan, Pantry
Heating Forced Air, Natural Gas
Cooling None
Flooring Carpet, Laminate, Tile, Vinyl
Fireplaces Number 2
Fireplaces Type Electric, Family Room, Living Room
Appliance Dishwasher, Dryer, Electric Range, Garage Control(s), Range Hood, Refrigerator, Washer, Window Coverings
Laundry Main Level, Multiple Locations
Exterior
Garage Double Garage Attached, Garage Faces Front
Garage Spaces 2.0
Garage Description Double Garage Attached, Garage Faces Front
Fence Fenced
Community Features Park, Playground, Schools Nearby, Shopping Nearby, Sidewalks, Street Lights, Walking/Bike Paths
Roof Type Asphalt Shingle
Porch Deck, See Remarks
Lot Frontage 31.17
Parking Type Double Garage Attached, Garage Faces Front
Total Parking Spaces 4
Building
Lot Description Back Lane, Level
Foundation Poured Concrete
Architectural Style 2 Storey
Level or Stories Two
Structure Type See Remarks,Vinyl Siding,Wood Frame
Others
Restrictions None Known
Tax ID 82779617
Ownership Private
Read Less Info
Want to know what your home might be worth? Contact us for a FREE valuation!

Our team is ready to help you sell your home for the highest possible price ASAP

"My job is to find and attract mastery-based agents to the office, protect the culture, and make sure everyone is happy! "







