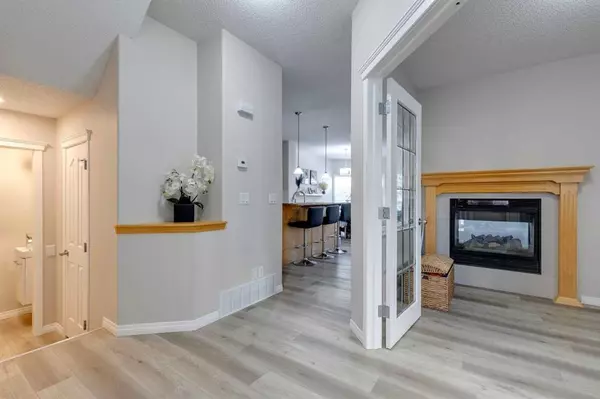$747,000
$749,999
0.4%For more information regarding the value of a property, please contact us for a free consultation.
5 Beds
4 Baths
2,036 SqFt
SOLD DATE : 11/23/2023
Key Details
Sold Price $747,000
Property Type Single Family Home
Sub Type Semi Detached (Half Duplex)
Listing Status Sold
Purchase Type For Sale
Square Footage 2,036 sqft
Price per Sqft $366
Subdivision Discovery Ridge
MLS® Listing ID A2088501
Sold Date 11/23/23
Style 2 Storey,Side by Side
Bedrooms 5
Full Baths 3
Half Baths 1
HOA Fees $27/ann
HOA Y/N 1
Originating Board Calgary
Year Built 2001
Annual Tax Amount $3,939
Tax Year 2023
Lot Size 3,939 Sqft
Acres 0.09
Property Description
Nestled in the scenic community of Discovery Ridge in southwest Calgary, this meticulously renovated home offers a blend of modern comforts and stylish design. The property's standout feature is its fully legal basement suite with 2 bedrooms - providing both versatility and income potential. The main living area boasts an open concept layout, flooded with natural light. The main floor has a well appointed Den/Office with a two-way fireplace It the spacious Living Room. The gourmet kitchen, complete with sleek appliances and granite countertops, is a chef's dream. Upstairs, three spacious bedrooms provide ample space for a growing family. The large master bedroom features a 4-piece ensuite and walk-in-closet. Upper floor laundry located for your convenience. The massive bonus room completes the comfort and enjoyment of this home.The basement suite, designed with its own separate entrance, is fully compliant with city regulations, making it an attractive option for renters or extended family. With its close proximity to natural reserves and a range of amenities, this renovated Discovery Ridge home strikes a perfect balance between contemporary living and investment opportunity in one of Calgary's most sought-after neighborhoods.n **THIS HOME IS NOT A TRADITIONAL SEMI-DETACHED HOME. THE ONLY COMMON WALL THAT THE PROPERTY SHARES WITH THE OTHE HOME IS JUST THE GARAGE**
Location
Province AB
County Calgary
Area Cal Zone W
Zoning R-2
Direction E
Rooms
Basement Separate/Exterior Entry, Finished, Full, Suite
Interior
Interior Features French Door, Granite Counters, High Ceilings, Kitchen Island, No Animal Home, No Smoking Home, Pantry, Quartz Counters, Recessed Lighting, Separate Entrance, Soaking Tub, Track Lighting
Heating Fireplace(s), Forced Air, Natural Gas
Cooling None
Flooring Vinyl Plank
Fireplaces Number 1
Fireplaces Type Double Sided, Gas, Mantle, Tile
Appliance Dishwasher, Dryer, Electric Oven, Electric Range, Gas Cooktop, Range Hood, Refrigerator, Washer, Window Coverings
Laundry In Basement, Laundry Room, Upper Level
Exterior
Garage Double Garage Attached
Garage Spaces 2.0
Garage Description Double Garage Attached
Fence Fenced
Community Features Park, Shopping Nearby, Sidewalks, Street Lights, Tennis Court(s), Walking/Bike Paths
Amenities Available Park
Roof Type Asphalt Shingle
Porch Deck
Lot Frontage 37.73
Parking Type Double Garage Attached
Exposure E
Total Parking Spaces 4
Building
Lot Description Back Yard, Front Yard, Lawn, Interior Lot, Landscaped
Foundation Poured Concrete
Architectural Style 2 Storey, Side by Side
Level or Stories Two
Structure Type Brick,Vinyl Siding
Others
Restrictions None Known
Tax ID 83248896
Ownership Private
Read Less Info
Want to know what your home might be worth? Contact us for a FREE valuation!

Our team is ready to help you sell your home for the highest possible price ASAP

"My job is to find and attract mastery-based agents to the office, protect the culture, and make sure everyone is happy! "







