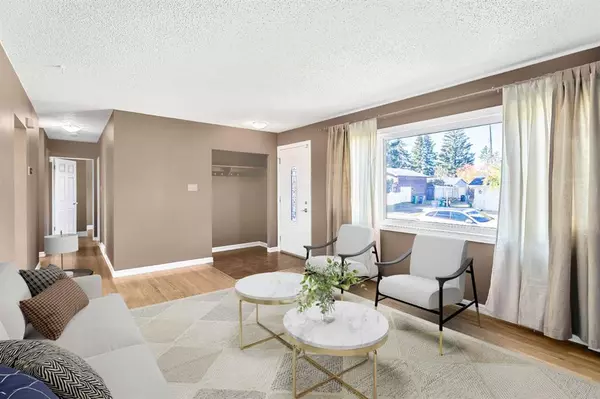$550,000
$574,900
4.3%For more information regarding the value of a property, please contact us for a free consultation.
3 Beds
2 Baths
1,007 SqFt
SOLD DATE : 11/23/2023
Key Details
Sold Price $550,000
Property Type Single Family Home
Sub Type Detached
Listing Status Sold
Purchase Type For Sale
Square Footage 1,007 sqft
Price per Sqft $546
Subdivision Haysboro
MLS® Listing ID A2088403
Sold Date 11/23/23
Style Bungalow
Bedrooms 3
Full Baths 2
Originating Board Calgary
Year Built 1958
Annual Tax Amount $3,621
Tax Year 2023
Lot Size 5,995 Sqft
Acres 0.14
Property Description
The opportunities at this property are endless! Located on a quiet street with mature trees offers a peaceful and calming living experience. The property is situated on a 50’ X 120’ lot that offers dual lane access and the grading of the land is perfect for a future carriage home. A spacious entrance way welcomes you in with hardwood flooring. The kitchen overlooks the private backyard and features ample cabinet space, a built-in wall oven, electric stove top & eating space. The large living room can accommodate a variety of furniture options and is complimented by a centred gas fireplace. 3 spacious bedrooms & a updated 4pc bathroom complete the main floor. The fully developed basement has a recreation room, wet bar, 3pc bathroom and a professional hair studio. The option to live up and work down is an incredible opportunity to have increased earnings on your services, offer flexible hours, see the benefits of the tax deductions and not to mention the convenience of not driving to work! Should your buying needs not require the hair studio equipment, we can ensure it is removed and the wall professionally repaired. Outside is made private by mature trees and has a large deck with a rough-in for a hot tub, full fence & storage shed. Upgrades completed in the past 10 years are the windows, shingles, furnace & hot water tank. The community has easy access to coffee shops, restaurants, and multiple schools. Enjoy the off-leash dog park, public recreation facilities, and parks and green spaces. Haysboro is less than a 15-minute drive to downtown and offers quick access to the new 14th Street BRT line, as well as the Heritage or Southland C-Train stations. There is something for everyone in this community!
Location
Province AB
County Calgary
Area Cal Zone S
Zoning R-C1
Direction W
Rooms
Basement Separate/Exterior Entry, Finished, Full
Interior
Interior Features Ceiling Fan(s), Central Vacuum, Closet Organizers, No Animal Home, No Smoking Home, Vinyl Windows
Heating Fireplace(s), Forced Air, Natural Gas
Cooling None
Flooring Carpet, Hardwood, Laminate, Tile
Fireplaces Number 1
Fireplaces Type Gas, Living Room, Tile
Appliance Built-In Oven, Electric Cooktop, Portable Dishwasher, Refrigerator, Window Coverings
Laundry In Basement, Laundry Room
Exterior
Garage None
Garage Description None
Fence Fenced
Community Features Park, Playground, Schools Nearby, Shopping Nearby, Sidewalks, Street Lights
Roof Type Asphalt Shingle
Porch Deck
Lot Frontage 50.0
Parking Type None
Building
Lot Description Back Lane, Back Yard, Corner Lot, Front Yard, Lawn, Landscaped, Many Trees, Private, Rectangular Lot, Treed
Foundation Poured Concrete
Architectural Style Bungalow
Level or Stories One
Structure Type Stucco,Wood Frame,Wood Siding
Others
Restrictions None Known
Tax ID 82718412
Ownership Private
Read Less Info
Want to know what your home might be worth? Contact us for a FREE valuation!

Our team is ready to help you sell your home for the highest possible price ASAP

"My job is to find and attract mastery-based agents to the office, protect the culture, and make sure everyone is happy! "







