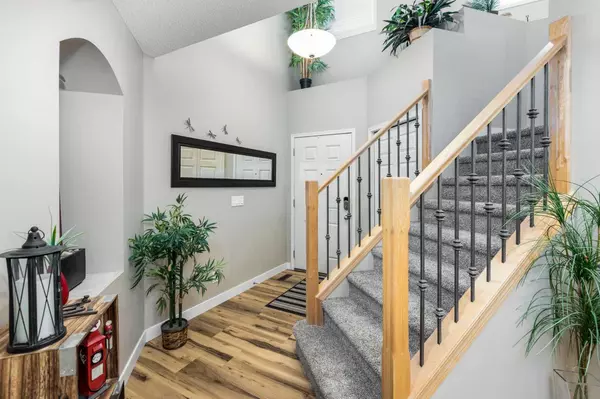$625,000
$630,000
0.8%For more information regarding the value of a property, please contact us for a free consultation.
4 Beds
4 Baths
1,453 SqFt
SOLD DATE : 11/23/2023
Key Details
Sold Price $625,000
Property Type Single Family Home
Sub Type Detached
Listing Status Sold
Purchase Type For Sale
Square Footage 1,453 sqft
Price per Sqft $430
Subdivision Cranston
MLS® Listing ID A2090810
Sold Date 11/23/23
Style 2 Storey
Bedrooms 4
Full Baths 3
Half Baths 1
HOA Fees $14/ann
HOA Y/N 1
Originating Board Calgary
Year Built 2005
Annual Tax Amount $3,289
Tax Year 2023
Lot Size 4,165 Sqft
Acres 0.1
Property Description
Welcome to this absolutely STUNNING family home located in the amazing southeast community of Cranston. It shows top quality craftsmanship and absolute pride of ownership! This fantastic community has 4 great schools just steps down the road, lots of parks, walking trails, local shopping, and easy access to Stoney Trail , Deerfoot and the South Health Campus Hospital. This immaculate 4 Bedroom, 3.5 Bathroom is fully finished, situated on a QUIET street that backs onto a green space, with a spacious west facing exposure. It has a brand new composite deck, a huge yard which is great for the kids to play and enjoy those family evening backyard fires! From the moment you walk in you are welcomed with a front foyer open to the living space, showing off NEW vinyl plank flooring throughout the main floor. Enjoy the perfectly laid out open concept kitchen that has beautiful wood cabinets, stunning new granite counters, spacious eat-in island, large pantry, and stainless appliances. The living area includes a Stone gas fireplace with a booster fan for those chilly winter days, a gorgeous wood mantle and huge windows overlooking the spacious backyard! Just a few steps down you will find a 2 piece bathroom tucked away for privacy, the mudroom/laundry area and the attached HEATED DOUBLE GARAGE. The beautiful rod iron staircase leads you up to the second floor where you will find the LARGE primary bedroom. This generous sized room comes with amazing mountain views, a custom 4 piece en-suite with granite counters, large shower, jetted tub, walk-in closet and a skylight that provides ample amounts of natural light! Two more good sized bedrooms, a 4 piece main bathroom and hallway linen closet finish off this floor. The professionally finished basement has a 4th large bedroom, an amazing family room for all your family entertaining needs, a second gas fireplace and 3 piece bathroom. This home has just recently had over $40,000 of upgrades, including all NEW flooring, granite countertops, sinks & faucets, insulated heated garage, composite deck, new roof (2021), and additional insulation blown in for maximum efficiency (2018) plus underground sprinklers for easy yard maintenance. This home won't last long, call for a private tour QUICK, you WON'T be disappointed!
Location
Province AB
County Calgary
Area Cal Zone Se
Zoning R-1N
Direction E
Rooms
Basement Finished, Full
Interior
Interior Features Breakfast Bar, Granite Counters, Jetted Tub, Kitchen Island
Heating Fireplace(s), Forced Air, Natural Gas
Cooling None
Flooring Carpet, Vinyl
Fireplaces Number 2
Fireplaces Type Gas
Appliance Dishwasher, Electric Stove, Garage Control(s), Microwave Hood Fan, Refrigerator, Washer/Dryer, Window Coverings
Laundry Main Level
Exterior
Garage Concrete Driveway, Double Garage Attached, Front Drive, Heated Garage
Garage Spaces 2.0
Garage Description Concrete Driveway, Double Garage Attached, Front Drive, Heated Garage
Fence Fenced
Community Features Clubhouse, Park, Playground, Schools Nearby, Walking/Bike Paths
Amenities Available None
Roof Type Asphalt Shingle
Porch Deck
Lot Frontage 34.12
Parking Type Concrete Driveway, Double Garage Attached, Front Drive, Heated Garage
Total Parking Spaces 4
Building
Lot Description Back Yard
Foundation Poured Concrete
Architectural Style 2 Storey
Level or Stories Two
Structure Type Vinyl Siding,Wood Frame
Others
Restrictions None Known
Tax ID 82861125
Ownership Private
Read Less Info
Want to know what your home might be worth? Contact us for a FREE valuation!

Our team is ready to help you sell your home for the highest possible price ASAP

"My job is to find and attract mastery-based agents to the office, protect the culture, and make sure everyone is happy! "







