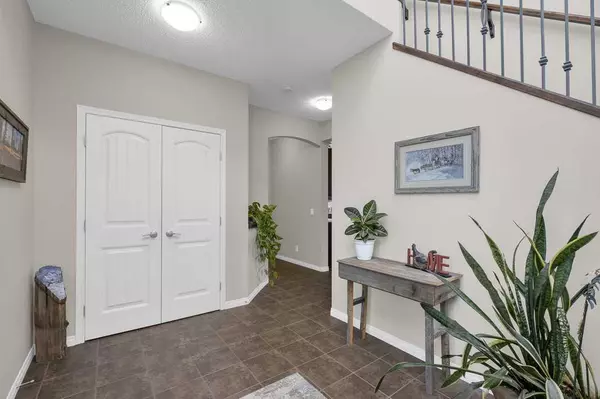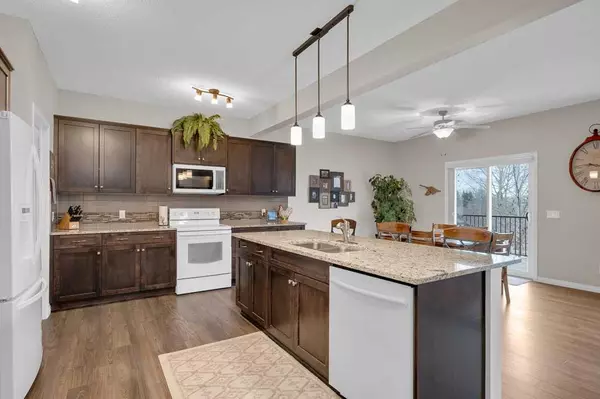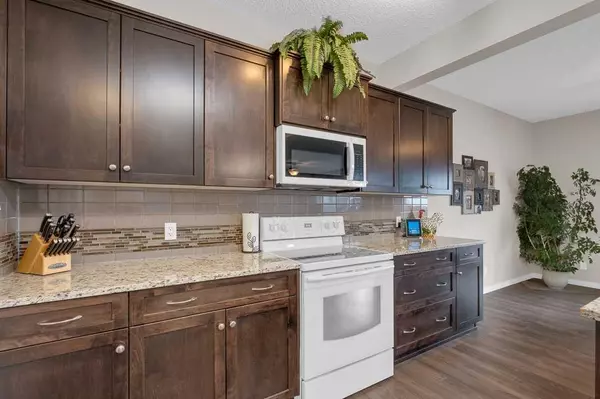$790,000
$795,000
0.6%For more information regarding the value of a property, please contact us for a free consultation.
4 Beds
4 Baths
2,490 SqFt
SOLD DATE : 11/23/2023
Key Details
Sold Price $790,000
Property Type Single Family Home
Sub Type Detached
Listing Status Sold
Purchase Type For Sale
Square Footage 2,490 sqft
Price per Sqft $317
Subdivision Drake Landing
MLS® Listing ID A2090995
Sold Date 11/23/23
Style 2 Storey
Bedrooms 4
Full Baths 3
Half Baths 1
Originating Board Calgary
Year Built 2014
Annual Tax Amount $5,165
Tax Year 2023
Lot Size 4,685 Sqft
Acres 0.11
Property Description
**OPEN HOUSE Cancelled** Welcome to 46 Drake Landing Heights where pride of ownership is evident from the moment you walk through the door! This one owner home has been meticulously kept and well maintained since being built in 2014. Coming through the front door you are welcomed by a large open foyer with soaring ceilings and natural light flowing in. The main floor offers a huge kitchen and great room with open floor plan and gorgeous views of the local natural wetlands and wildlife refuge – the Beatrice Wyndham Park. Sip your morning coffee on the private deck and watch the various birds that frequent the area at all times of the year. An enormous walk-through pantry, private office and half bath complete this well laid out space. Heading upstairs you will find a comfortable bonus room with vaulted ceilings and stunning views to the west of the mountains! WOW! The rest of the upstairs includes 2 bedrooms, a full bathroom, and enormous primary bedroom with ensuite and walk in closet. As if this home couldn’t be any more perfect, the basement is fully developed with egress windows and includes a full bath, bedroom, and huge family room ready for movie night. Come on by and discover why Okotoks is a highly sought after community, only 15 minutes south of Calgary!
Location
Province AB
County Foothills County
Zoning TN
Direction W
Rooms
Basement Finished, Full
Interior
Interior Features Ceiling Fan(s), Central Vacuum, Double Vanity, Granite Counters, High Ceilings, Kitchen Island, No Animal Home, No Smoking Home, Open Floorplan, Pantry, Vaulted Ceiling(s), Walk-In Closet(s)
Heating High Efficiency, Forced Air
Cooling None
Flooring Carpet, Ceramic Tile, Vinyl Plank
Fireplaces Number 1
Fireplaces Type Gas, Great Room
Appliance Dishwasher, Dryer, Electric Cooktop, Microwave, Oven, Refrigerator, Washer, Window Coverings
Laundry Upper Level
Exterior
Garage Double Garage Attached, Off Street
Garage Spaces 2.0
Garage Description Double Garage Attached, Off Street
Fence Fenced
Community Features Park, Playground, Schools Nearby, Shopping Nearby, Sidewalks, Street Lights, Walking/Bike Paths
Waterfront Description Pond
Roof Type Asphalt Shingle
Porch Deck, Front Porch, Patio
Lot Frontage 1.0
Parking Type Double Garage Attached, Off Street
Exposure W
Total Parking Spaces 4
Building
Lot Description Backs on to Park/Green Space, Creek/River/Stream/Pond, Cul-De-Sac, Environmental Reserve, Front Yard, Lawn, Low Maintenance Landscape, Greenbelt, No Neighbours Behind, Landscaped, Private, Wetlands
Foundation Poured Concrete
Architectural Style 2 Storey
Level or Stories Two
Structure Type Stone,Vinyl Siding
Others
Restrictions Restrictive Covenant,Utility Right Of Way
Tax ID 84558025
Ownership Private
Read Less Info
Want to know what your home might be worth? Contact us for a FREE valuation!

Our team is ready to help you sell your home for the highest possible price ASAP

"My job is to find and attract mastery-based agents to the office, protect the culture, and make sure everyone is happy! "







