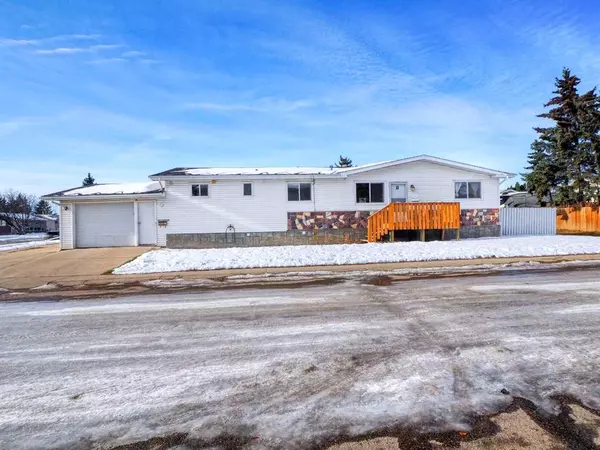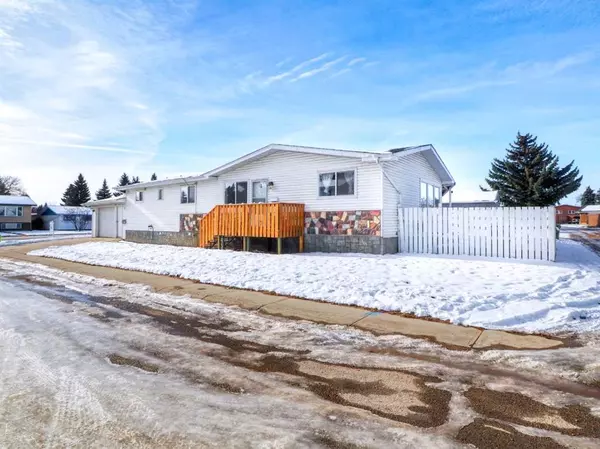$318,000
$329,900
3.6%For more information regarding the value of a property, please contact us for a free consultation.
6 Beds
3 Baths
1,461 SqFt
SOLD DATE : 11/23/2023
Key Details
Sold Price $318,000
Property Type Single Family Home
Sub Type Detached
Listing Status Sold
Purchase Type For Sale
Square Footage 1,461 sqft
Price per Sqft $217
Subdivision Normandeau
MLS® Listing ID A2062238
Sold Date 11/23/23
Style Bungalow
Bedrooms 6
Full Baths 2
Half Baths 1
Originating Board Central Alberta
Year Built 1977
Annual Tax Amount $2,331
Tax Year 2023
Lot Size 7,131 Sqft
Acres 0.16
Property Description
INVESTOR ALERT • 6 BEDROOM • 1460sqft • 3 UP 3 DOWN • LEGALLY SUITED BUNGALOW.
Or live in one suite and rent the other so your tenant pays a large portion of the mortgage… This is an oversized bungalow on a corner lot and it’s large enough for a family to live upstairs comfortably while earning income downstairs. Upstairs you enter a large entrance/office area with a very large kitchen on the left and a living room straight ahead. The kitchen has room for dining and the spacious living room has large windows, a wood-burning fireplace, and a door to the deck and backyard. There is separate laundry for each suite. Upstairs are three large bedrooms. The downstairs suite is a 3 bedroom, 1 office suite with a very large living area. Also downstairs is a large 4-piece bathroom and a powder/storage room. Great rental income potential and don't forget the attached garage. Rent it to one tenant or separately for additional income. Almost all windows have been upgraded to vinyl. The roofing was replaced in 2018. The basement suite has a fire suppression sprinkler system for added tenant safety. This property is a great revenue generator.
Location
Province AB
County Red Deer
Zoning R1
Direction E
Rooms
Basement Finished, Full
Interior
Interior Features Beamed Ceilings, Laminate Counters, Separate Entrance, Storage, Vaulted Ceiling(s), Vinyl Windows
Heating Forced Air, Natural Gas
Cooling None
Flooring Carpet, Laminate, Linoleum
Fireplaces Number 1
Fireplaces Type Living Room, Stone, Wood Burning
Appliance Dishwasher, Electric Stove, Range Hood, Refrigerator, Washer/Dryer
Laundry In Basement, Main Level
Exterior
Garage Concrete Driveway, Garage Door Opener, Insulated, Single Garage Attached
Garage Spaces 1.0
Garage Description Concrete Driveway, Garage Door Opener, Insulated, Single Garage Attached
Fence Fenced
Community Features Park, Playground, Schools Nearby, Shopping Nearby, Sidewalks, Street Lights, Walking/Bike Paths
Roof Type Asphalt Shingle
Porch Deck
Lot Frontage 120.0
Parking Type Concrete Driveway, Garage Door Opener, Insulated, Single Garage Attached
Exposure E
Total Parking Spaces 3
Building
Lot Description Back Lane, Back Yard, Corner Lot, Front Yard, Lawn, Landscaped, Street Lighting, Rectangular Lot
Foundation Wood
Architectural Style Bungalow
Level or Stories One
Structure Type Vinyl Siding,Wood Frame
Others
Restrictions None Known
Tax ID 83339820
Ownership Private
Read Less Info
Want to know what your home might be worth? Contact us for a FREE valuation!

Our team is ready to help you sell your home for the highest possible price ASAP

"My job is to find and attract mastery-based agents to the office, protect the culture, and make sure everyone is happy! "







