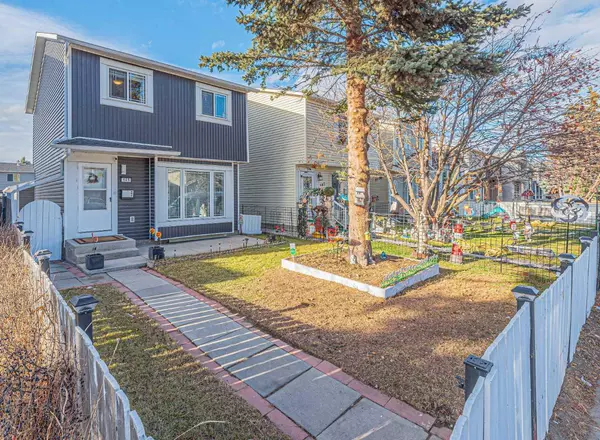$485,000
$479,900
1.1%For more information regarding the value of a property, please contact us for a free consultation.
4 Beds
3 Baths
1,041 SqFt
SOLD DATE : 11/23/2023
Key Details
Sold Price $485,000
Property Type Single Family Home
Sub Type Detached
Listing Status Sold
Purchase Type For Sale
Square Footage 1,041 sqft
Price per Sqft $465
Subdivision Martindale
MLS® Listing ID A2094318
Sold Date 11/23/23
Style 2 Storey
Bedrooms 4
Full Baths 2
Half Baths 1
Originating Board Calgary
Year Built 1989
Annual Tax Amount $2,411
Tax Year 2023
Lot Size 2,755 Sqft
Acres 0.06
Property Description
Discover the epitome of LOCATION, LOCATION, LOCATION making this your NEW HOME! Boasting a total of 4 bedrooms, 2.5 bathrooms, a 2-car garage, and a bonus illegal basement suite with a separate entrance, this residence has it all. Situated within walking distance of transit, the C-train, shopping hubs, parks, playgrounds, schools, and the Genesis Centre, convenience meets comfort at your doorstep.
Upon entering, the main level welcomes you with a foyer, a convenient 2-piece bathroom, a light-filled living room featuring a large window, and a kitchen with an inviting eating area. The kitchen conveniently opens to a backyard deck, perfect for savouring summer BBQs with loved ones.
Ascending to the upper floor reveals a master bedroom, two additional bedrooms, and a recently fully renovated 4-piece bathroom, ensuring a stylish and comfortable living space. The illegal basement suite, accessible through a separate entrance, offers a private retreat with one bedroom, a 3-piece bathroom, a kitchen with a sitting area, and a shared laundry area.
The property also includes an extra-large double detached garage, providing protection for your vehicle during the winter months. With a roof, windows, and vinyl siding all replaced just two years ago, REPLACED LAST MONTH NEW HIGH ENERGY EFFICIENT FURNACE, ALSO HAS CENTRAL AIR CONDITIONER, this home exudes a fresh and modern aesthetic. The low-maintenance backyard affords you more time to enjoy yourself.
Ideal for small families and first-time buyers, this home awaits your personal touch. Don't miss the chance to be the first to experience what this house has to offer—call your favourite realtor now to schedule a showing!
Location
Province AB
County Calgary
Area Cal Zone Ne
Zoning R-C2
Direction NE
Rooms
Basement Separate/Exterior Entry, Full, Suite
Interior
Interior Features No Animal Home, No Smoking Home, Vinyl Windows
Heating Forced Air, Natural Gas
Cooling Central Air
Flooring Laminate, Tile, Vinyl
Appliance Dishwasher, Electric Stove, Garage Control(s), Range Hood, Refrigerator, Washer/Dryer, Window Coverings
Laundry Common Area, In Basement
Exterior
Garage Alley Access, Double Garage Detached
Garage Spaces 2.0
Garage Description Alley Access, Double Garage Detached
Fence Fenced
Community Features Park, Playground, Schools Nearby, Shopping Nearby, Sidewalks, Street Lights
Roof Type Asphalt Shingle
Porch Deck
Lot Frontage 28.05
Parking Type Alley Access, Double Garage Detached
Total Parking Spaces 4
Building
Lot Description Back Lane, Back Yard, Rectangular Lot
Foundation Poured Concrete
Architectural Style 2 Storey
Level or Stories Two
Structure Type Vinyl Siding,Wood Frame
Others
Restrictions Utility Right Of Way
Tax ID 83047517
Ownership Private
Read Less Info
Want to know what your home might be worth? Contact us for a FREE valuation!

Our team is ready to help you sell your home for the highest possible price ASAP

"My job is to find and attract mastery-based agents to the office, protect the culture, and make sure everyone is happy! "







