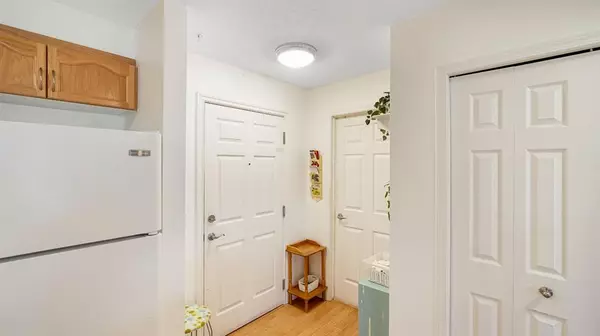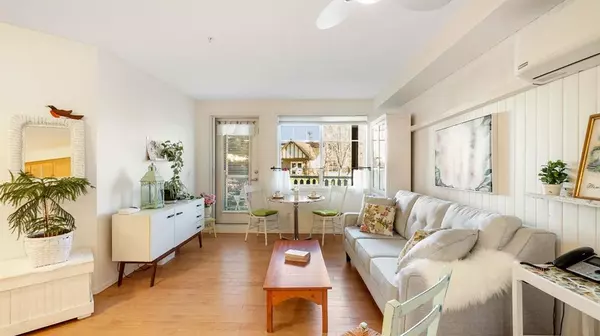$294,000
$289,000
1.7%For more information regarding the value of a property, please contact us for a free consultation.
2 Beds
1 Bath
802 SqFt
SOLD DATE : 11/23/2023
Key Details
Sold Price $294,000
Property Type Condo
Sub Type Apartment
Listing Status Sold
Purchase Type For Sale
Square Footage 802 sqft
Price per Sqft $366
Subdivision Woodhaven
MLS® Listing ID A2092801
Sold Date 11/23/23
Style Apartment
Bedrooms 2
Full Baths 1
Condo Fees $419/mo
Originating Board Calgary
Year Built 2007
Annual Tax Amount $1,672
Tax Year 2023
Property Description
Welcome to Calvanna Village in Okotoks and adult only living complex for ages 55+. This bright 2 bedroom unit has been updated in the kitchen and bathroom, newer flooring, lighting and air-conditioning. Walking into this unit, you will feel the openness of the unit. The kitchen has plenty of counter space, a large island with plenty of drawers. Off the kitchen is a laundry room with more storage. The main living area is a good size for furniture placement. The extra large primary bedroom has a walk-in closet and there is a second bedroom that can also be used as a flex room. The bathroom has been renovated to have a walk-in shower, not climbing in or out of a tub. Bead-board decorative walls add to the decor of the unit. The unit has assigned parking in the heated parkade with cage storage at the front of the stall. Please note that pets are not permitted in this complex. The complex has a clubhouse that hosts socials and get togethers, as well as a fitness area and games area. Don't wait too long and miss out on this great home!
Location
Province AB
County Foothills County
Zoning NC
Direction NE
Interior
Interior Features Ceiling Fan(s), Kitchen Island, No Animal Home, No Smoking Home, Quartz Counters, Walk-In Closet(s)
Heating In Floor
Cooling Wall Unit(s)
Flooring Laminate
Appliance Dryer, Electric Stove, Microwave, Range Hood, Refrigerator, Wall/Window Air Conditioner, Washer, Window Coverings
Laundry In Unit, Laundry Room
Exterior
Garage Parkade
Garage Description Parkade
Community Features Clubhouse, Shopping Nearby
Amenities Available Clubhouse, Elevator(s), Fitness Center, Party Room, Storage, Visitor Parking
Porch Patio
Parking Type Parkade
Exposure NE
Total Parking Spaces 1
Building
Story 3
Architectural Style Apartment
Level or Stories Single Level Unit
Structure Type Vinyl Siding,Wood Frame
Others
HOA Fee Include Common Area Maintenance,Heat,Insurance,Parking,Professional Management,Reserve Fund Contributions,Sewer,Snow Removal,Trash,Water
Restrictions Adult Living,Pets Not Allowed,See Remarks
Tax ID 84565482
Ownership Private
Pets Description No
Read Less Info
Want to know what your home might be worth? Contact us for a FREE valuation!

Our team is ready to help you sell your home for the highest possible price ASAP

"My job is to find and attract mastery-based agents to the office, protect the culture, and make sure everyone is happy! "







