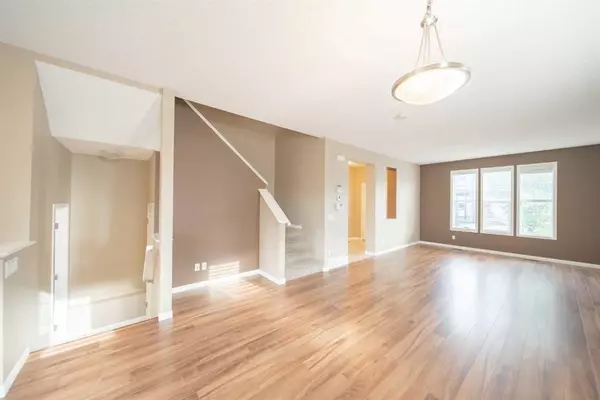$566,000
$569,000
0.5%For more information regarding the value of a property, please contact us for a free consultation.
3 Beds
3 Baths
1,586 SqFt
SOLD DATE : 11/24/2023
Key Details
Sold Price $566,000
Property Type Single Family Home
Sub Type Detached
Listing Status Sold
Purchase Type For Sale
Square Footage 1,586 sqft
Price per Sqft $356
Subdivision New Brighton
MLS® Listing ID A2082661
Sold Date 11/24/23
Style 2 Storey
Bedrooms 3
Full Baths 2
Half Baths 1
HOA Fees $27/ann
HOA Y/N 1
Originating Board Calgary
Year Built 2012
Annual Tax Amount $3,190
Tax Year 2023
Lot Size 3,089 Sqft
Acres 0.07
Property Description
***OPEN HOUSE, SUNDAY, OCT 1st, 1 PM - 3 PM*** Welcome to this newly developed community of New Brighton in the SE quadrant of Calgary. The finishing throughout the home is impeccable,, lots of natural light in this amazing floor plan. Walk inside and you will be greeted by an abundance of natural light from oversized windows. Recently painted with a warm, neutral designer colour palette, putting your personal touches on this home will be a breeze. The main level greets you with a bright and open entry leading to the spacious kitchen, features stainless steel appliances, engineered HARDWOOD and ceramic tiles. As you retreat upstairs to your own personal oasis in the primary room, you will find a four-piece ensuite with soaker tub, along with a large walk-in close, and another 3-piece bathroom. There are two additional bedrooms, a four-piece shared bath located on this floor as well. The basement is undeveloped which provides ample storage and an opportunity to makes this home be truly yours. Corner home with Double Garage, located close to the 130th Ave, you will find everything you need and want only a stone’s throw away. Schools, restaurants and shops are all nearby Whether you are an investor or a family looking for an exquisitely developed home, this one is a must see!
Location
Province AB
County Calgary
Area Cal Zone Se
Zoning R-1N
Direction SE
Rooms
Basement Full, Unfinished
Interior
Interior Features See Remarks
Heating Forced Air
Cooling None
Flooring Carpet, Ceramic Tile, Hardwood
Appliance Dishwasher, Electric Stove, Range Hood, Washer/Dryer
Laundry In Basement
Exterior
Garage Double Garage Detached
Garage Spaces 2.0
Garage Description Double Garage Detached
Fence Fenced
Community Features None
Amenities Available Park, Parking
Roof Type Asphalt Shingle
Porch None
Lot Frontage 23.92
Parking Type Double Garage Detached
Total Parking Spaces 2
Building
Lot Description Back Lane, Corner Lot
Foundation Poured Concrete
Architectural Style 2 Storey
Level or Stories Two
Structure Type Vinyl Siding
Others
Restrictions None Known
Tax ID 82698033
Ownership Private
Read Less Info
Want to know what your home might be worth? Contact us for a FREE valuation!

Our team is ready to help you sell your home for the highest possible price ASAP

"My job is to find and attract mastery-based agents to the office, protect the culture, and make sure everyone is happy! "







