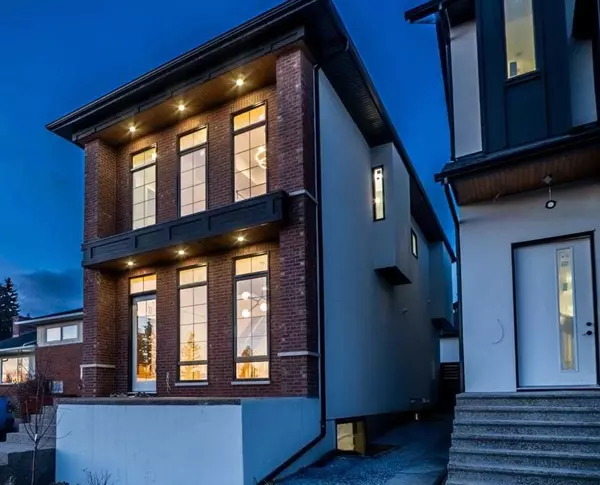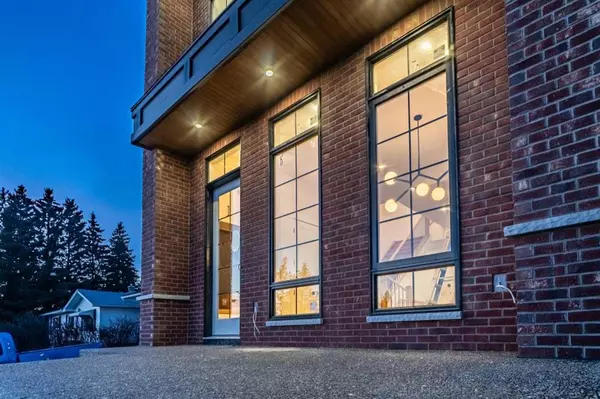$1,130,000
$1,149,900
1.7%For more information regarding the value of a property, please contact us for a free consultation.
4 Beds
4 Baths
2,199 SqFt
SOLD DATE : 11/24/2023
Key Details
Sold Price $1,130,000
Property Type Single Family Home
Sub Type Detached
Listing Status Sold
Purchase Type For Sale
Square Footage 2,199 sqft
Price per Sqft $513
Subdivision Cambrian Heights
MLS® Listing ID A2092528
Sold Date 11/24/23
Style 2 Storey
Bedrooms 4
Full Baths 3
Half Baths 1
Originating Board Calgary
Year Built 2023
Tax Year 2023
Lot Size 3,300 Sqft
Acres 0.08
Property Description
Stunning Brick Facade & fully detached home with soaring 11 ft. high main floor ceilings located in front of a private green space. This incredible home features over 3,000 sq. ft. of luxurious finishings with beautiful downtown views from both the main and 2nd floors, with an extremely well thought out floor plan designed by JTA. Step inside to admire the wide open floor plan through the spacious front entrance with loads of light from the wall of front windows. Featuring a built in bench with hooks above & a separate front closet. The formal dining room is located at the front of the home, along with the two sets of pantries to provide maximum kitchen storage space. The kitchen is a chef & entertainers dream, with a massive quartz kitchen island with seating for 8 with two tone kitchen cabinetry. Professional Series appliances include a 6 burner gas range and a huge 66” wide refrigerator & separate freezer. The large living room features a floor to ceiling brick facade gas fireplace with custom built-in shelving & opens up onto the large back deck and yard. The main floor also includes a very good sized mud room with custom bench, hooks, & custom closets as you enter from the garage.
Hardwood floors on both the main & upper floors. The upstairs bonus room is an excellent space for larger families & helps divide the upper floor into the kids/guests side, plus it allows the owners to enjoy their much deserved private owners retreat. The Primary suite features a beautiful tray ceiling, a massive walk-in closet with custom built-ins, shelving & make up seating area. The stunning spa like ensuite is where you can wash away the stresses of the day double ended freestanding soaker tub, or enjoy a shower with body jets, rain shower, built in bench & included steam unit. The 2 additional upstairs bathrooms also feature custom built-in closets and a convenient 5 piece Jack & Jill bath. Upstairs laundry with cabinets with a quartz folding shelf, built in cabinets and is a must have in a house of this caliber.
Downstairs you’ll find a generous sized family room with a custom wet bar with seating for 3, plus a 4th large bedroom with a Walk-in Closet and another full bath. Roughed in Basement in-floor heating + Roughed in A/C are easy to have completed..
Fully fenced & landscaped, comes complete with a large double car garage. Excellent location close to several schools, parks & shopping, while being located just a short drive outside the core.
Location
Province AB
County Calgary
Area Cal Zone Cc
Zoning R-C2
Direction S
Rooms
Basement Finished, Full
Interior
Interior Features Bar, Built-in Features, Closet Organizers, Double Vanity, High Ceilings, Kitchen Island, Low Flow Plumbing Fixtures, No Animal Home, No Smoking Home, Open Floorplan, See Remarks, Storage, Tankless Hot Water, Tray Ceiling(s), Walk-In Closet(s), Wet Bar
Heating In Floor Roughed-In, Fireplace(s), Forced Air, Natural Gas, See Remarks
Cooling Rough-In
Flooring Carpet, Hardwood, Tile
Fireplaces Number 1
Fireplaces Type Gas, See Remarks
Appliance Bar Fridge, Built-In Oven, Dishwasher, Dryer, Freezer, Garage Control(s), Gas Range, Microwave, Range Hood, Refrigerator, Washer
Laundry Upper Level
Exterior
Garage Double Garage Detached, See Remarks
Garage Spaces 2.0
Garage Description Double Garage Detached, See Remarks
Fence Fenced
Community Features Other, Playground, Schools Nearby, Shopping Nearby, Street Lights
Roof Type Asphalt
Porch Deck, See Remarks
Lot Frontage 27.49
Parking Type Double Garage Detached, See Remarks
Exposure S
Total Parking Spaces 4
Building
Lot Description Back Lane, Landscaped, Rectangular Lot
Foundation Poured Concrete
Architectural Style 2 Storey
Level or Stories Two
Structure Type Brick,See Remarks,Stucco
New Construction 1
Others
Restrictions None Known
Ownership Private
Read Less Info
Want to know what your home might be worth? Contact us for a FREE valuation!

Our team is ready to help you sell your home for the highest possible price ASAP

"My job is to find and attract mastery-based agents to the office, protect the culture, and make sure everyone is happy! "







