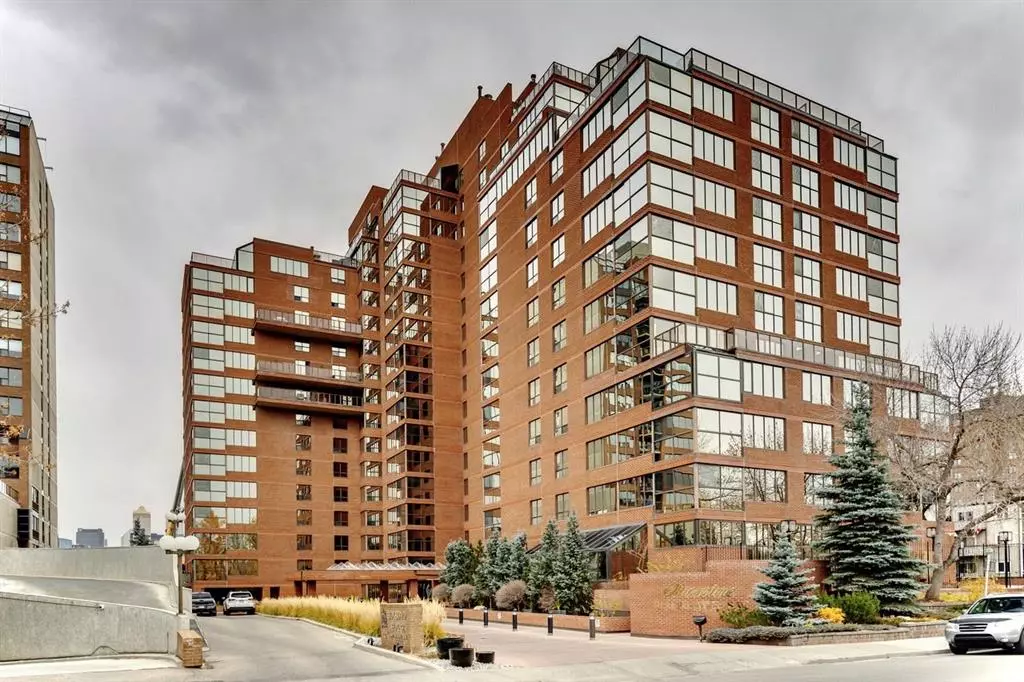$652,000
$675,000
3.4%For more information regarding the value of a property, please contact us for a free consultation.
2 Beds
2 Baths
1,912 SqFt
SOLD DATE : 11/24/2023
Key Details
Sold Price $652,000
Property Type Condo
Sub Type Apartment
Listing Status Sold
Purchase Type For Sale
Square Footage 1,912 sqft
Price per Sqft $341
Subdivision Mission
MLS® Listing ID A2062469
Sold Date 11/24/23
Style Apartment
Bedrooms 2
Full Baths 2
Condo Fees $1,645/mo
Originating Board Calgary
Year Built 1979
Annual Tax Amount $3,811
Tax Year 2023
Property Description
This big beautiful third floor two bedroom two bathroom home has over 1900 sf of executive living space in the prestigious Riverstone complex. Large windows with both South and East exposures, illuminate the huge open concept Living and Dining room space - showcasing views of both the Elbow River and newly updated tennis count. Custom built-ins and rich dark hardwood flooring adds drama to this spacious layout. The kitchen with an 8 ft. long raised breakfast bar (seats 4 comfortably), has granite counter tops and warm maple cabinetry. An over sized walk in pantry with shelving and laundry room with lots of extra storage space are just off the kitchen, as is a lovely less formal kitchen nook overlooking the river. Down the hall is a bedroom and 3 piece guest bath. The primary suite has a walk in closet, a 4 piece bath with granite counter and jacuzzi tub. A cozy reading nook surrounded by windows completes this room. Enjoy the many first class amenities the building has to offer including a party room, card/game room, gym, indoor pool with hot tubs and saunas, car wash, and a tennis court surrounded by a large patio with seating and barbecues for casual entertaining. This unit comes with two Titled tandem underground parking spaces (secure and heated). The front desk provides 24 hour concierge services and the friendly, knowledgeable staff will assist with deliveries. Leave your car at home and stroll along the river paths or visit the many cafes, restaurants and services in the vibrant Mission area. The Glencoe Club is a short walk away and City centre a 3 min. drive. A similar unit in the building was renovated and recently sold for $1,300,000. With some updating this special home could be an excellent investment opportunely offering luxury living at its finest in an amazing walkable inner City location.
Location
Province AB
County Calgary
Area Cal Zone Cc
Zoning M-H2
Direction S
Interior
Interior Features Bookcases, Breakfast Bar, Built-in Features, Central Vacuum, Elevator, Granite Counters, Jetted Tub, No Animal Home, No Smoking Home, Open Floorplan, Pantry, Recreation Facilities, Soaking Tub, Storage
Heating Baseboard
Cooling Central Air
Flooring Carpet, Ceramic Tile, Hardwood
Appliance Dishwasher, Dryer, Electric Range, Microwave, Refrigerator, Washer, Window Coverings, Wine Refrigerator
Laundry In Unit, Laundry Room
Exterior
Garage Guest, Heated Garage, Parkade, Secured, Stall, Tandem, Titled, Underground
Garage Description Guest, Heated Garage, Parkade, Secured, Stall, Tandem, Titled, Underground
Community Features Park, Pool, Schools Nearby, Shopping Nearby, Sidewalks, Street Lights, Tennis Court(s), Walking/Bike Paths
Amenities Available Car Wash, Elevator(s), Fitness Center, Indoor Pool, Parking, Party Room, Racquet Courts, Recreation Facilities, Recreation Room, Sauna, Secured Parking, Service Elevator(s), Snow Removal, Spa/Hot Tub, Storage, Trash, Visitor Parking
Porch None
Parking Type Guest, Heated Garage, Parkade, Secured, Stall, Tandem, Titled, Underground
Exposure S
Total Parking Spaces 2
Building
Story 17
Architectural Style Apartment
Level or Stories Single Level Unit
Structure Type Brick,Concrete
Others
HOA Fee Include Caretaker,Common Area Maintenance,Heat,Insurance,Interior Maintenance,Maintenance Grounds,Parking,Professional Management,Reserve Fund Contributions,Security,Security Personnel,See Remarks,Snow Removal,Trash,Water
Restrictions Pets Not Allowed
Tax ID 83081142
Ownership Private
Pets Description No
Read Less Info
Want to know what your home might be worth? Contact us for a FREE valuation!

Our team is ready to help you sell your home for the highest possible price ASAP

"My job is to find and attract mastery-based agents to the office, protect the culture, and make sure everyone is happy! "







