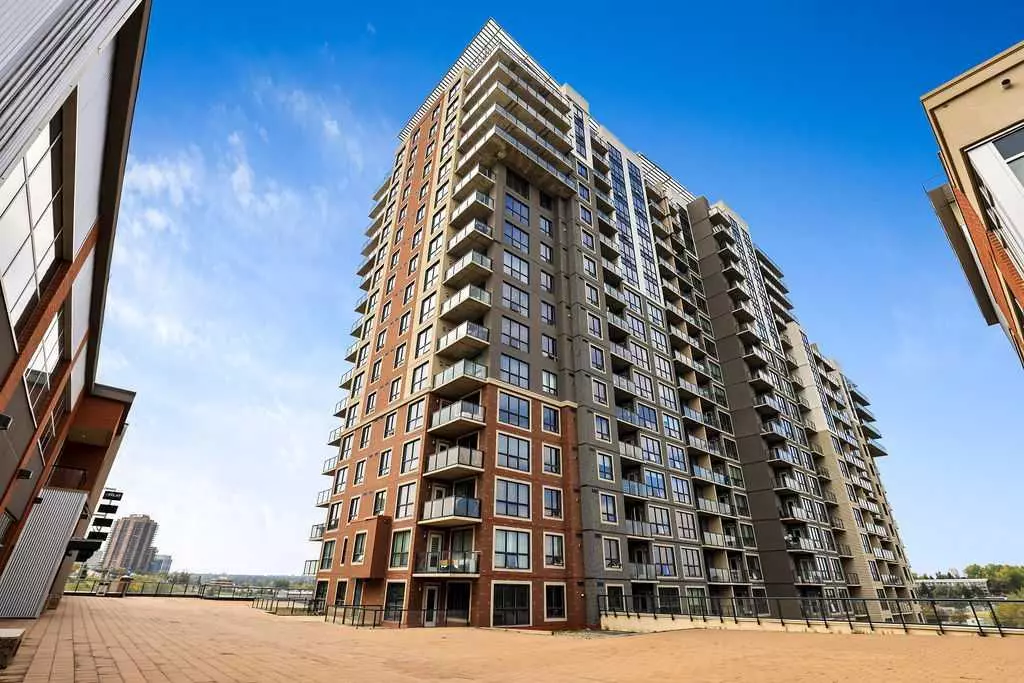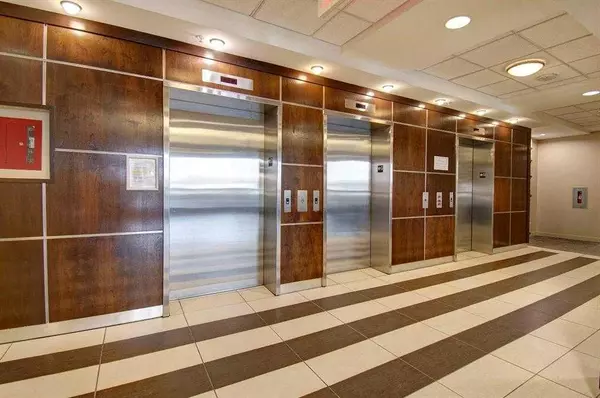$250,000
$264,900
5.6%For more information regarding the value of a property, please contact us for a free consultation.
1 Bed
1 Bath
700 SqFt
SOLD DATE : 11/24/2023
Key Details
Sold Price $250,000
Property Type Condo
Sub Type Apartment
Listing Status Sold
Purchase Type For Sale
Square Footage 700 sqft
Price per Sqft $357
Subdivision Haysboro
MLS® Listing ID A2078786
Sold Date 11/24/23
Style High-Rise (5+)
Bedrooms 1
Full Baths 1
Condo Fees $385/mo
Originating Board Calgary
Year Built 2010
Annual Tax Amount $1,288
Tax Year 2023
Property Description
Discover a sleek 1-bedroom plus den condo on the 5th floor with direct access to amenities (Save on Foods, Pet Store, Tim Hortons) within the building. Only a 5-minute walk to various transit options. This move-in-ready unit offers A/C, granite countertops, oversized windows, in-suite laundry, and a balcony with unobstructed views. Includes underground heated parking, 24-hour security, rooftop patio, recreation room, and easy access to local shops, restaurants, and LRT. Enjoy a perfect blend of comfort and convenience.
Location
Province AB
County Calgary
Area Cal Zone S
Zoning C-C2 f4.0h80
Direction N
Interior
Interior Features Breakfast Bar, Elevator, Granite Counters, Recessed Lighting
Heating Hot Water, Natural Gas
Cooling Central Air, Wall Unit(s)
Flooring Carpet, Ceramic Tile
Appliance Dishwasher, Dryer, Electric Stove, Microwave Hood Fan, Refrigerator, Wall/Window Air Conditioner, Washer, Window Coverings
Laundry In Unit
Exterior
Garage Underground
Garage Description Underground
Community Features Other, Schools Nearby, Shopping Nearby, Sidewalks, Street Lights
Amenities Available Bicycle Storage, Elevator(s), Visitor Parking
Porch Balcony(s)
Parking Type Underground
Exposure N
Total Parking Spaces 1
Building
Story 21
Foundation Poured Concrete
Architectural Style High-Rise (5+)
Level or Stories Single Level Unit
Structure Type Brick,Concrete,Stone
Others
HOA Fee Include Caretaker,Common Area Maintenance,Insurance,Professional Management,Reserve Fund Contributions,Sewer,Snow Removal,Trash
Restrictions Board Approval
Tax ID 83190032
Ownership Private
Pets Description Restrictions
Read Less Info
Want to know what your home might be worth? Contact us for a FREE valuation!

Our team is ready to help you sell your home for the highest possible price ASAP

"My job is to find and attract mastery-based agents to the office, protect the culture, and make sure everyone is happy! "







