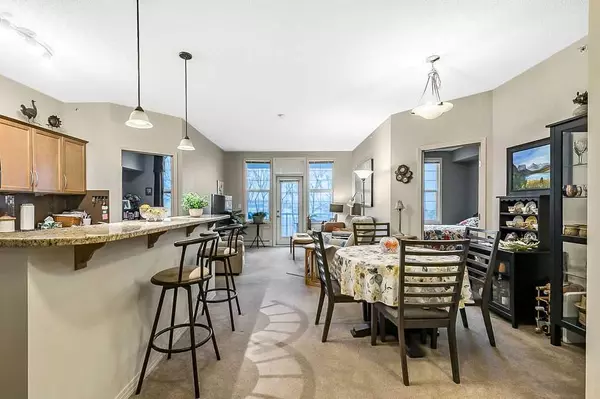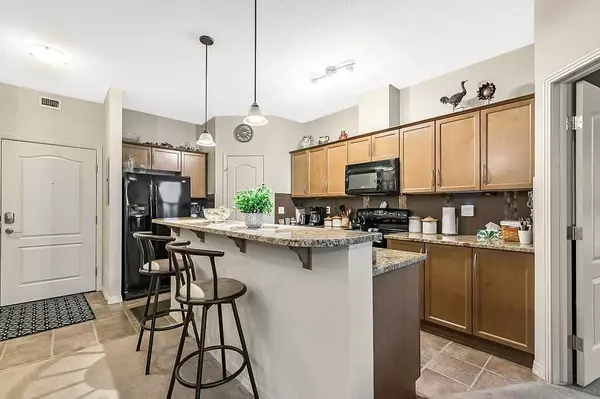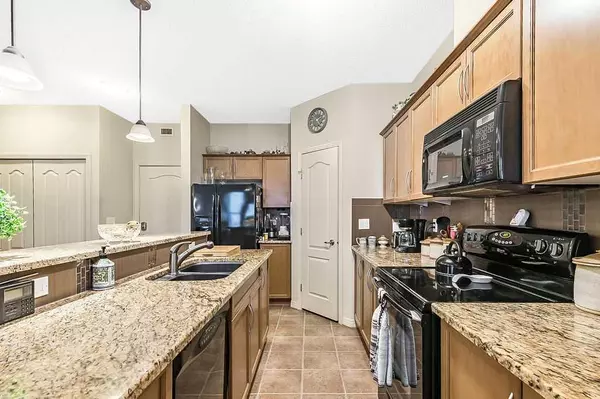$372,000
$369,900
0.6%For more information regarding the value of a property, please contact us for a free consultation.
2 Beds
2 Baths
1,037 SqFt
SOLD DATE : 11/24/2023
Key Details
Sold Price $372,000
Property Type Condo
Sub Type Apartment
Listing Status Sold
Purchase Type For Sale
Square Footage 1,037 sqft
Price per Sqft $358
Subdivision Crystal Green
MLS® Listing ID A2089451
Sold Date 11/24/23
Style Low-Rise(1-4)
Bedrooms 2
Full Baths 2
Condo Fees $484/mo
HOA Fees $22/ann
HOA Y/N 1
Originating Board Calgary
Year Built 2008
Annual Tax Amount $1,993
Tax Year 2023
Property Description
This is definitely the unit you were waiting for! A desirable top floor unit with 1037 sqft of living space including 2 bedrooms, 2 baths, one underground parking stall, one outdoor assigned parking stall and a quieter location towards the east end of the complex! The kitchen features granite counters, a breakfast bar, corner pantry and opens up to the dining area and living room from which you have access through the garden doors out to the deck to enjoy the views to the northeast. The large master bedroom comes with vaulted 14' ceiling and arched window for maximum light and the walk through closet opens up to a 3 pc en suite. On the opposite side of the home is the second bedroom with access to the 4 pc bath and laundry area. This warm and welcoming complex offers many opportunities to sit and share a coffee with your neighbors as well as go exercise in the exercise room, enjoy the billiards table, the putting green and the outdoor south facing courtyard and gazebo. You can walk to the golf course or take a short ride down to the amenities on the south end of Okotoks or enjoy the beautiful Crystal Shores Lake! So come and be a part of this amazing community! (The seller has payed out the special assessment so there is no extra special assessment fee attached to this unit.)
Location
Province AB
County Foothills County
Zoning NC
Direction N
Interior
Interior Features Breakfast Bar, Granite Counters, High Ceilings, Kitchen Island, No Animal Home, No Smoking Home
Heating Central, Natural Gas
Cooling None
Flooring Carpet, Linoleum
Appliance Dishwasher, Electric Stove, Microwave Hood Fan, Refrigerator, Washer/Dryer Stacked
Laundry In Unit
Exterior
Garage Stall, Underground
Garage Description Stall, Underground
Community Features Lake, Schools Nearby, Shopping Nearby, Walking/Bike Paths
Amenities Available Elevator(s), Fitness Center, Gazebo, Parking, Secured Parking, Trash, Visitor Parking
Roof Type Asphalt Shingle
Porch Deck
Parking Type Stall, Underground
Exposure N
Total Parking Spaces 2
Building
Story 4
Architectural Style Low-Rise(1-4)
Level or Stories Single Level Unit
Structure Type Brick,Vinyl Siding,Wood Frame
Others
HOA Fee Include Common Area Maintenance,Heat,Insurance,Maintenance Grounds,Parking,Professional Management,Reserve Fund Contributions,Sewer,Snow Removal,Trash,Water
Restrictions Call Lister
Tax ID 84558368
Ownership Private
Pets Description Restrictions
Read Less Info
Want to know what your home might be worth? Contact us for a FREE valuation!

Our team is ready to help you sell your home for the highest possible price ASAP

"My job is to find and attract mastery-based agents to the office, protect the culture, and make sure everyone is happy! "







