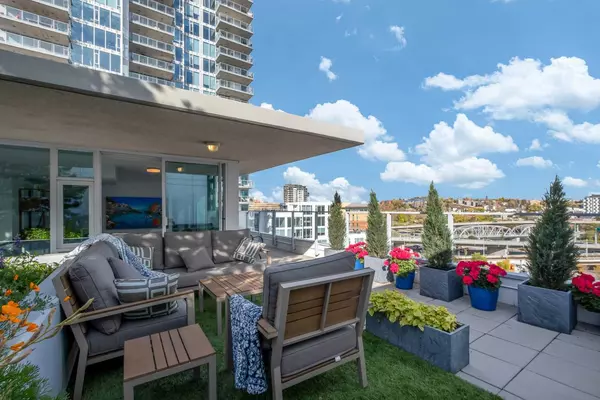$575,000
$579,900
0.8%For more information regarding the value of a property, please contact us for a free consultation.
2 Beds
2 Baths
1,091 SqFt
SOLD DATE : 11/24/2023
Key Details
Sold Price $575,000
Property Type Condo
Sub Type Apartment
Listing Status Sold
Purchase Type For Sale
Square Footage 1,091 sqft
Price per Sqft $527
Subdivision Downtown East Village
MLS® Listing ID A2090508
Sold Date 11/24/23
Style Apartment
Bedrooms 2
Full Baths 2
Condo Fees $965/mo
Originating Board Calgary
Year Built 2015
Annual Tax Amount $3,561
Tax Year 2023
Property Description
CALGARY’S HOT SPOT-EAST VILLAGE! In the Mid-rise of Evolution Building, 2 bedroom, 2 full baths PLUS the fabulous, upper level loft/office/family room! Step out from there, to your own private MASSIVE wrap around balcony with BOW RIVER VIEWS! Beautiful interiors feature mixture of wood & glass, floor to ceiling windows, 9 Ft. ceilings, gourmet kitchen with gas stove open to dining room with CUSTOM chandelier + main floor patio, heated bathroom floors, central A/C, balcony with BBQ hook-up + window treatments. Terrific amenities include: concierge, secure visitor parking, fitness room, social lounge. Talk about a lifestyle! WALK DOWNTOWN + to C-Train + parks & playgrounds. Stroll pathways to Eau Claire & trendy Inglewood. Enjoy awesome all day cuisine at Sidewalk Bakery, Charbar + Phil & Sebastian at the nearby Simmons Building. Let's get you in for your own private showing, today!
Location
Province AB
County Calgary
Area Cal Zone Cc
Zoning CC-EMU
Direction N
Interior
Interior Features High Ceilings, No Animal Home, No Smoking Home
Heating In Floor, Natural Gas
Cooling Central Air
Flooring Carpet, Ceramic Tile, Vinyl Plank
Appliance Built-In Gas Range, Built-In Refrigerator, Central Air Conditioner, Dishwasher, Dryer, Garburator, Microwave Hood Fan, Washer
Laundry In Unit
Exterior
Garage Underground
Garage Description Underground
Community Features Park, Playground, Schools Nearby, Shopping Nearby, Walking/Bike Paths
Amenities Available Elevator(s), Fitness Center, Party Room, Sauna, Secured Parking
Porch Balcony(s), Rooftop Patio
Parking Type Underground
Exposure N
Total Parking Spaces 1
Building
Story 7
Architectural Style Apartment
Level or Stories Multi Level Unit
Structure Type Brick,Concrete,Metal Siding
Others
HOA Fee Include Caretaker,Common Area Maintenance,Heat,Insurance,Maintenance Grounds,Professional Management,Reserve Fund Contributions,Security Personnel,Snow Removal,Trash,Water
Restrictions Board Approval
Ownership Private
Pets Description Restrictions
Read Less Info
Want to know what your home might be worth? Contact us for a FREE valuation!

Our team is ready to help you sell your home for the highest possible price ASAP

"My job is to find and attract mastery-based agents to the office, protect the culture, and make sure everyone is happy! "







