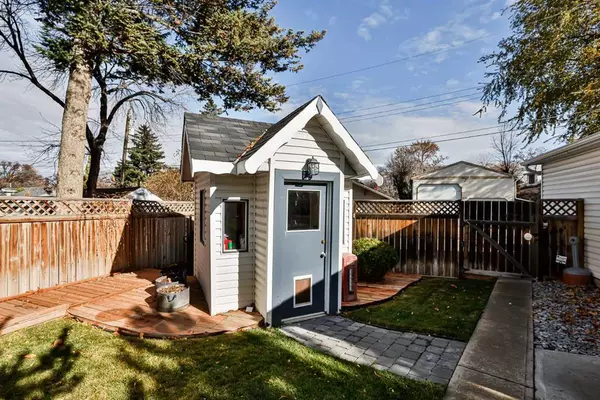$315,000
$329,900
4.5%For more information regarding the value of a property, please contact us for a free consultation.
2 Beds
2 Baths
916 SqFt
SOLD DATE : 11/25/2023
Key Details
Sold Price $315,000
Property Type Single Family Home
Sub Type Detached
Listing Status Sold
Purchase Type For Sale
Square Footage 916 sqft
Price per Sqft $343
Subdivision Victoria Park
MLS® Listing ID A2087336
Sold Date 11/25/23
Style Bungalow
Bedrooms 2
Full Baths 2
Originating Board Lethbridge and District
Year Built 1938
Annual Tax Amount $2,501
Tax Year 2023
Lot Size 6,996 Sqft
Acres 0.16
Property Description
The perfect little south side charmer you’ve been waiting for is here! This adorable two bedroom two bathroom, fully finished home has had SO many important updates like windows, roof, furnace, hot water tank, all while still maintaining the original character. The roof and the furnace have been done in the last 10 years, and the hot water tank is only 3 years old. Air conditioning will keep you nice and cool in the summer, and the cozy fireplace will warm you up on those dreadful cold months. The main floor hosts 2 bedrooms, a living room with lovely bay window and loads of natural light, an updated bathroom, the kitchen, and separate dining room with a cute arch doorway. The basement has been fully developed with a fantastic family room, bathroom, laundry room, and a good amount of storage too! You will absolutely fall in love with the backyard… the cutest shed you’ve ever seen that even has power run to it, a fantastic pergola and built in outdoor kitchen with beer fridge, and great mature trees provide some nice privacy. Did I mention the underground sprinklers as well?! They make it easy to keep things looking great. One of the best parts of this home is the nice oversize single car garage, and THREE paved parking spaces at the back! There’s room for all your guests! Homes with this many updates and this much character at this price point don’t come along every day. The location is super easy access to everywhere downtown, groceries, schools, restaurants, you’ll love living here! Give your Realtor a call and come see it.
Location
Province AB
County Lethbridge
Zoning R-L
Direction W
Rooms
Basement Finished, Full
Interior
Interior Features Laminate Counters
Heating Forced Air, Natural Gas
Cooling Central Air
Flooring Carpet, Hardwood, Laminate, Tile
Fireplaces Number 1
Fireplaces Type Gas
Appliance Central Air Conditioner, Dishwasher, Microwave, Refrigerator, Stove(s), Washer/Dryer
Laundry In Basement
Exterior
Garage Single Garage Detached
Garage Spaces 1.0
Garage Description Single Garage Detached
Fence Fenced
Community Features Park, Playground, Schools Nearby, Shopping Nearby, Sidewalks, Street Lights, Walking/Bike Paths
Roof Type Asphalt Shingle
Porch Deck, Patio
Lot Frontage 56.0
Parking Type Single Garage Detached
Exposure W
Total Parking Spaces 4
Building
Lot Description Back Lane, Back Yard, Front Yard, Lawn, Landscaped, Underground Sprinklers, Open Lot, Treed
Foundation Poured Concrete
Architectural Style Bungalow
Level or Stories One
Structure Type Stucco
Others
Restrictions None Known
Tax ID 83370635
Ownership Private
Read Less Info
Want to know what your home might be worth? Contact us for a FREE valuation!

Our team is ready to help you sell your home for the highest possible price ASAP

"My job is to find and attract mastery-based agents to the office, protect the culture, and make sure everyone is happy! "







