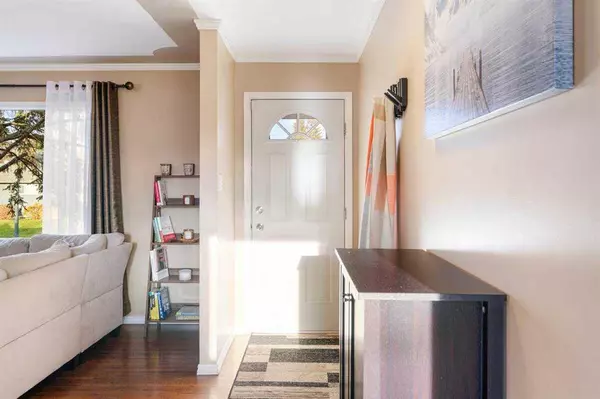$605,000
$579,900
4.3%For more information regarding the value of a property, please contact us for a free consultation.
5 Beds
2 Baths
1,010 SqFt
SOLD DATE : 11/25/2023
Key Details
Sold Price $605,000
Property Type Single Family Home
Sub Type Detached
Listing Status Sold
Purchase Type For Sale
Square Footage 1,010 sqft
Price per Sqft $599
Subdivision Fairview
MLS® Listing ID A2094162
Sold Date 11/25/23
Style Bungalow
Bedrooms 5
Full Baths 2
Originating Board Central Alberta
Year Built 1959
Annual Tax Amount $3,463
Tax Year 2023
Lot Size 4,994 Sqft
Acres 0.11
Property Description
For additional information, please click on Brochure button below. Get ready to move into this gorgeous home located in the heart of the Fairview area. Situated within walking distance from the Chinook Mall, local schools, and great parks, this home offers great possibilities for the family as well as for the single person. Multiple playgrounds in the area will provide endless entertainment for your little ones. From the open-concept kitchen and living space to the large backyard, there is plenty of room for the whole family to enjoy. Imagine yourself hosting a BBQ for your friends within the privacy of your spacious deck while your kids are having fun at the tree house! A fully equipped illegal basement suite with a separate entrance from the backyard offers multiple options for its new owner. You can make your own home gym or a fun play space for your children. It can also serve as a comfortable independent accommodation for your family and friends when they come to visit. Multiple updates to this ample 2-bedroom illegal suite include new windows, egress windows in bedrooms, a new ceiling with extra noise insulation, new pot lights, new backsplash in the kitchen. Also, a new water tank was installed in 2018. Whether you are single or have a family, you are going to love living here!
Location
Province AB
County Calgary
Area Cal Zone S
Zoning R-C1
Direction E
Rooms
Basement Separate/Exterior Entry, Finished, Suite, Walk-Out To Grade
Interior
Interior Features Kitchen Island, Open Floorplan, Pantry, Vinyl Windows
Heating Central, High Efficiency, Forced Air, Hot Water, Natural Gas
Cooling Other
Flooring Carpet, Ceramic Tile, Hardwood, Laminate
Appliance Dishwasher, Dryer, Electric Cooktop, ENERGY STAR Qualified Washer, Freezer, Gas Water Heater, Microwave, Microwave Hood Fan, Oven, Refrigerator, Washer
Laundry Electric Dryer Hookup, In Basement, Laundry Room, Sink, Washer Hookup
Exterior
Garage Double Garage Detached
Garage Spaces 2.0
Garage Description Double Garage Detached
Fence Fenced
Community Features Park, Playground
Roof Type Asphalt Shingle
Porch Deck
Lot Frontage 50.0
Parking Type Double Garage Detached
Exposure SW
Total Parking Spaces 3
Building
Lot Description Back Lane, Back Yard, Front Yard, Private, Rectangular Lot
Foundation Poured Concrete
Architectural Style Bungalow
Level or Stories One
Structure Type Concrete,Stucco,Wood Frame,Wood Siding
Others
Restrictions None Known
Tax ID 82968619
Ownership Private
Read Less Info
Want to know what your home might be worth? Contact us for a FREE valuation!

Our team is ready to help you sell your home for the highest possible price ASAP

"My job is to find and attract mastery-based agents to the office, protect the culture, and make sure everyone is happy! "







