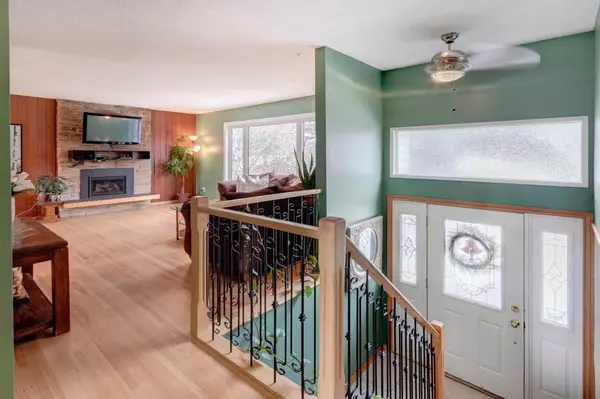$750,000
$689,900
8.7%For more information regarding the value of a property, please contact us for a free consultation.
4 Beds
2 Baths
991 SqFt
SOLD DATE : 11/25/2023
Key Details
Sold Price $750,000
Property Type Single Family Home
Sub Type Detached
Listing Status Sold
Purchase Type For Sale
Square Footage 991 sqft
Price per Sqft $756
Subdivision Charleswood
MLS® Listing ID A2095063
Sold Date 11/25/23
Style Bi-Level
Bedrooms 4
Full Baths 2
Originating Board Calgary
Year Built 1964
Annual Tax Amount $3,916
Tax Year 2023
Lot Size 5,661 Sqft
Acres 0.13
Property Description
Opportunities along Crocus Road don’t come up very often! Unbeatable location perched upon a hillside location within Charleswood with sweeping views from the city to the mountains + great access to walking paths, playground, off-leash park. This walkout lot measures 51.5 feet across the front by 110 feet depth. Endless opportunities, embrace the meticulous improvements by current long term owner or you might decide to build your future dream home as many neighbours have already completed! The interior has been lovingly updated over the years with charm & character. The main floor offers hardwood flooring, large living room with cozy gas fireplace, bright kitchen with full height cabinetry & quartz countertops, patio doors opening off the dining room to rooftop patio over the attached garage. 2 bedrooms upstairs & updated bathroom. One of the greatest features of bi-level homes is generous windows in the basement, providing lots of natural light in the spacious family room with second gas fireplace, 2 bedrooms + additional 4 pc bathroom. Many vinyl windows updated + high efficiency furnace. Don't miss out on the chance to make this opportunity yours - it's a great place to be home!
Location
Province AB
County Calgary
Area Cal Zone Nw
Zoning R-C1
Direction N
Rooms
Basement Separate/Exterior Entry, Finished, Walk-Out To Grade
Interior
Interior Features Ceiling Fan(s), Quartz Counters, Vinyl Windows
Heating High Efficiency, Forced Air, Natural Gas
Cooling None
Flooring Carpet, Hardwood, Laminate
Fireplaces Number 2
Fireplaces Type Family Room, Gas, Insert, Living Room, Mantle
Appliance Dishwasher, Dryer, Gas Stove, Refrigerator, Washer
Laundry In Basement
Exterior
Garage Double Garage Attached, Garage Faces Rear, Oversized, Rear Drive
Garage Spaces 2.0
Garage Description Double Garage Attached, Garage Faces Rear, Oversized, Rear Drive
Fence Fenced
Community Features None
Roof Type Asphalt Shingle
Porch Rooftop Patio
Lot Frontage 15.68
Parking Type Double Garage Attached, Garage Faces Rear, Oversized, Rear Drive
Total Parking Spaces 2
Building
Lot Description Back Lane, Rectangular Lot, Sloped Down, Views
Foundation Poured Concrete
Architectural Style Bi-Level
Level or Stories One
Structure Type Stucco,Vinyl Siding
Others
Restrictions None Known
Tax ID 83247839
Ownership Private
Read Less Info
Want to know what your home might be worth? Contact us for a FREE valuation!

Our team is ready to help you sell your home for the highest possible price ASAP

"My job is to find and attract mastery-based agents to the office, protect the culture, and make sure everyone is happy! "







