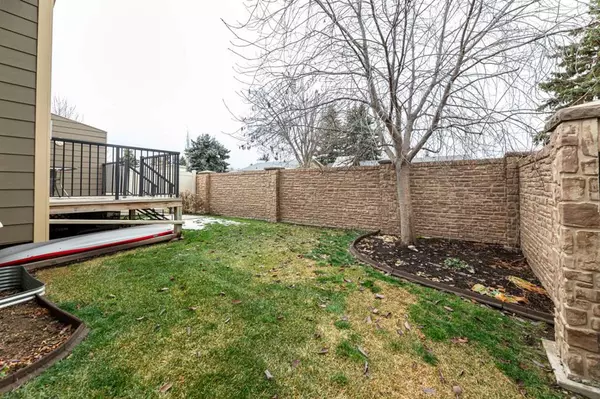$447,500
$449,900
0.5%For more information regarding the value of a property, please contact us for a free consultation.
3 Beds
3 Baths
1,171 SqFt
SOLD DATE : 11/27/2023
Key Details
Sold Price $447,500
Property Type Single Family Home
Sub Type Semi Detached (Half Duplex)
Listing Status Sold
Purchase Type For Sale
Square Footage 1,171 sqft
Price per Sqft $382
Subdivision Michener Hill
MLS® Listing ID A2091767
Sold Date 11/27/23
Style Bungalow,Side by Side
Bedrooms 3
Full Baths 2
Half Baths 1
Condo Fees $243
Originating Board Central Alberta
Year Built 2012
Annual Tax Amount $3,755
Tax Year 2023
Lot Size 5,672 Sqft
Acres 0.13
Property Description
Looking to downsize? Welcome to this 55-plus community of Michener Hill Villas. This immaculate, fully finished home features 3 bedrooms and 3 bathrooms. Main floor features a 9’ ceiling, main floor laundry, den/office open concept, Primary bedroom offers a 5pc ensuite including a soaker tub and walk in closet. The kitchen is beautiful with maple cabinets, granite countertops, large island/ eating bar, and a walk in pantry complete with stainless appliances, Bright south facing living room has tray ceilings and gas fireplace. Basement features 2 more bedrooms 3pc Bathroom family room, rec room. And storage area. Backyard is fenced and landscaped with a good size and retractable awning.
Location
Province AB
County Red Deer
Zoning R1A
Direction E
Rooms
Basement Finished, Full
Interior
Interior Features High Ceilings, Walk-In Closet(s)
Heating In Floor, Forced Air, Natural Gas
Cooling None
Flooring Ceramic Tile, Hardwood
Fireplaces Number 1
Fireplaces Type Gas, Living Room, Mantle
Appliance Dishwasher, Dryer, Electric Stove, Garage Control(s), Microwave, Refrigerator, Washer, Window Coverings
Laundry Main Level
Exterior
Garage Concrete Driveway, Double Garage Attached
Garage Spaces 2.0
Garage Description Concrete Driveway, Double Garage Attached
Fence Fenced
Community Features Park, Shopping Nearby
Amenities Available None
Roof Type Asphalt Shingle
Porch Deck, Front Porch
Parking Type Concrete Driveway, Double Garage Attached
Exposure SW
Total Parking Spaces 2
Building
Lot Description Irregular Lot, Landscaped
Foundation Poured Concrete
Architectural Style Bungalow, Side by Side
Level or Stories One
Structure Type Composite Siding,Stone,Veneer,Wood Frame
Others
HOA Fee Include Professional Management,Reserve Fund Contributions,Snow Removal
Restrictions Adult Living
Tax ID 83342858
Ownership Private
Pets Description Restrictions
Read Less Info
Want to know what your home might be worth? Contact us for a FREE valuation!

Our team is ready to help you sell your home for the highest possible price ASAP

"My job is to find and attract mastery-based agents to the office, protect the culture, and make sure everyone is happy! "







