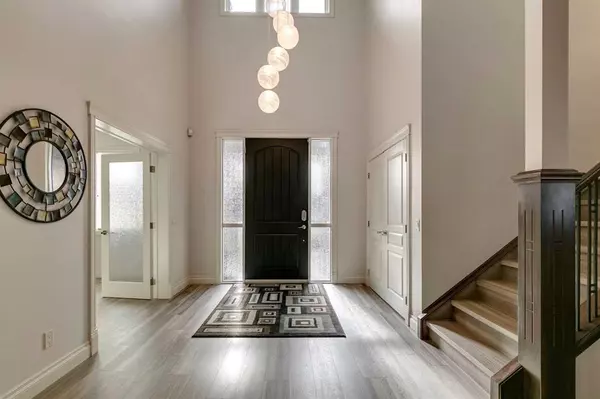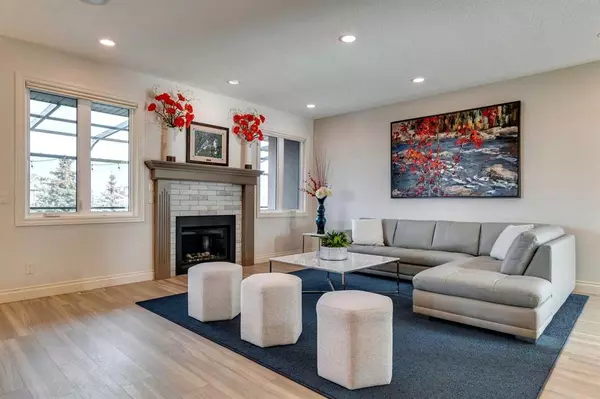$1,335,000
$1,375,000
2.9%For more information regarding the value of a property, please contact us for a free consultation.
6 Beds
4 Baths
3,362 SqFt
SOLD DATE : 11/27/2023
Key Details
Sold Price $1,335,000
Property Type Single Family Home
Sub Type Detached
Listing Status Sold
Purchase Type For Sale
Square Footage 3,362 sqft
Price per Sqft $397
Subdivision Monterra
MLS® Listing ID A2092449
Sold Date 11/27/23
Style 2 Storey
Bedrooms 6
Full Baths 3
Half Baths 1
Condo Fees $160
Originating Board Calgary
Year Built 2010
Annual Tax Amount $6,033
Tax Year 2023
Lot Size 0.380 Acres
Acres 0.38
Property Description
Introducing a dream home in an exclusive community with a small town feel! Nestled within a serene enclave, this two-story residence was constructed with family, friends and fun in mind. With breathtaking views of sunrises to the East and sunsets over the majestic Rockies in the distance, this property is a slice of paradise. This home is an entertainer’s delight, designed for both grand and intimate gatherings. The open-concept living room features a gas fireplace, and the formal dining room is perfect for hosting special occasions. Wood cabinets, granite counters, stainless appliances, a large pantry, a central island with lots of seating and a sunny casual dining area make this kitchen extra special. The main floor offers a primary bedroom with double walk-in closets and a spa-like ensuite, a private home office and a convenient laundry room. A screened porch spans an impressive 50 feet, allowing for extended outdoor living. Here, you can dine or relax while watching the wildlife in the wetlands behind the property. Upstairs, you’ll find a haven for children, featuring a loft with a homework area, a bonus room, three bedrooms and a well-appointed bathroom offering private space for everyone. The walk-out basement is the perfect venue for game night or movie marathons. A vast family room with built-in cabinets, huge games area, wet bar, and media room with tiered, reclining seats set the stage for unforgettable gatherings. There’s space for a home gym and access to the covered patio, outdoor fireplace and hot tub, making this floor the ultimate party space. Two additional bedrooms ensure guests have privacy and comfortable accommodations. The spacious garage is versatile and ideal for a home-based business, accommodating product storage or creative projects. It is also perfect for an active family with sporting equipment, with ample space for a 26ft boat, ATV, bikes, hockey gear, and more. Outside, the yard is beautifully landscaped with shrubs, trees and perennials and the large lot provides privacy. The property backs onto a tranquil creek and wetland oasis that plays host to an array of bird species, including migratory cranes and swans who visit regularly, making each day a celebration of nature's beauty. Embrace the small-town experience, enjoy skating on the nearby lake, and explore the surrounding wilderness. This tight-knit and supportive community where neighbours become lifelong friends is just a short drive from downtown Calgary and boasts excellent schools and sports programs for your children. The mountains, Ghost Lake and numerous outdoor actives and pathways are nearby, offering the perfect blend of tranquility and adventure. Welcome to a home where your heart will find its sanctuary.
Location
Province AB
County Rocky View County
Zoning R1
Direction S
Rooms
Basement Finished, Walk-Out To Grade
Interior
Interior Features Bar, Breakfast Bar, Built-in Features, Ceiling Fan(s), Double Vanity, Granite Counters, Kitchen Island, Pantry, Primary Downstairs, Soaking Tub, Walk-In Closet(s)
Heating In Floor, Forced Air
Cooling None
Flooring Carpet, Ceramic Tile, Vinyl Plank
Fireplaces Number 2
Fireplaces Type Gas
Appliance Bar Fridge, Dishwasher, Dryer, Electric Stove, Garage Control(s), Range Hood, Refrigerator, Trash Compactor, Washer, Water Softener, Window Coverings
Laundry Laundry Room, Main Level
Exterior
Garage Front Drive, Garage Door Opener, Oversized, Quad or More Attached, See Remarks
Garage Description Front Drive, Garage Door Opener, Oversized, Quad or More Attached, See Remarks
Fence Fenced
Community Features Lake, Park, Playground, Walking/Bike Paths
Amenities Available None
Roof Type Asphalt
Porch Deck, Front Porch, Patio, Porch, Screened
Lot Frontage 63.72
Parking Type Front Drive, Garage Door Opener, Oversized, Quad or More Attached, See Remarks
Total Parking Spaces 8
Building
Lot Description Back Yard, Backs on to Park/Green Space, Creek/River/Stream/Pond, Environmental Reserve, Front Yard, Lawn, No Neighbours Behind, Landscaped, Underground Sprinklers, Treed, Views, Wetlands
Foundation Poured Concrete
Architectural Style 2 Storey
Level or Stories Two
Structure Type Stucco
Others
HOA Fee Include Amenities of HOA/Condo,Professional Management,Reserve Fund Contributions,Sewer,Snow Removal,Water
Restrictions Utility Right Of Way
Tax ID 84013995
Ownership Private
Pets Description Yes
Read Less Info
Want to know what your home might be worth? Contact us for a FREE valuation!

Our team is ready to help you sell your home for the highest possible price ASAP

"My job is to find and attract mastery-based agents to the office, protect the culture, and make sure everyone is happy! "







