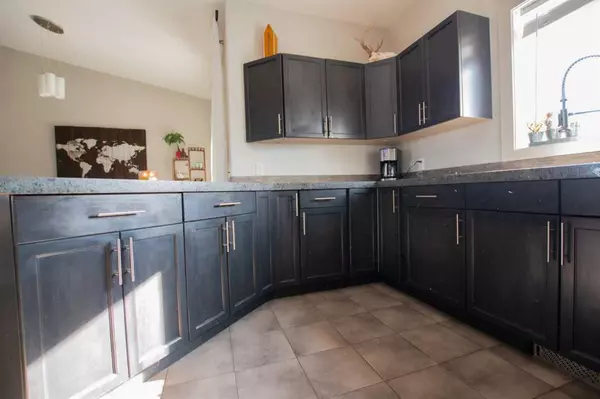$432,000
$439,900
1.8%For more information regarding the value of a property, please contact us for a free consultation.
4 Beds
3 Baths
1,496 SqFt
SOLD DATE : 11/27/2023
Key Details
Sold Price $432,000
Property Type Single Family Home
Sub Type Detached
Listing Status Sold
Purchase Type For Sale
Square Footage 1,496 sqft
Price per Sqft $288
Subdivision Westpointe
MLS® Listing ID A2085678
Sold Date 11/27/23
Style Modified Bi-Level
Bedrooms 4
Full Baths 3
Originating Board Grande Prairie
Year Built 2010
Annual Tax Amount $4,901
Tax Year 2023
Lot Size 5,373 Sqft
Acres 0.12
Property Description
Fully developed modified bi-level in move-in ready condition located on quiet side street in Westpointe! This 1496 sq.ft home features spacious front entry, large open concept main floor with bright front living room, oversized dining and great sized kitchen with wrap around island, tons of espresso cabinetry, side pantry, included stainless appliances plus my favorite kitchen feature...a sink with a window overlooking the backyard! Dining nook leads to the 2 tiered covered deck with upper bbq patio and large lower deck offering a private sitting area. Fully fenced and landscaped this South facing backyard is sure to impress complete with stone walk-way, planter boxes and firepit area. Main floor is complete with 2 great sized bedrooms and beautiful full bath. Over-sized primary bedroom located on the upper level and features walk-in closet and generous sized ensuite with soaker tub, built in shelving and 4' shower. The fully developed basement is complete with a magazine worthy 3rd full bath with gorgeous tile and glass shower, in-flr heat, quartz vanity and sliding barn door. The large rec room features tv area with electric fireplace & custom mantle, games area (great for toy room or home gym) and 3 large bsmt windows offering tons of natural light. 4th bedroom is oversized offering a guest suite retreat or the perfect oasis for your teenager! The tastefully designed laundry room features built in stacking washer/dryer, farmhouse sink, shiplap wall, quartz folding counter and storage cabinet. Dbl attached garage is drywalled and heated. This home is move-in ready and shows exceptional, call today!
Location
Province AB
County Grande Prairie
Zoning RS
Direction W
Rooms
Basement Finished, Full
Interior
Interior Features Kitchen Island, Open Floorplan, Pantry, See Remarks, Soaking Tub, Storage, Walk-In Closet(s)
Heating Forced Air
Cooling None
Flooring Ceramic Tile, Laminate
Fireplaces Number 1
Fireplaces Type Electric
Appliance Dishwasher, Dryer, Garage Control(s), Microwave, Refrigerator, Stove(s), Washer
Laundry In Basement, Laundry Room
Exterior
Garage Double Garage Attached
Garage Spaces 2.0
Garage Description Double Garage Attached
Fence Fenced
Community Features Park, Schools Nearby, Shopping Nearby, Sidewalks, Street Lights
Roof Type Asphalt Shingle
Porch Deck, Front Porch, Patio, Pergola, See Remarks
Lot Frontage 42.0
Parking Type Double Garage Attached
Total Parking Spaces 4
Building
Lot Description Back Yard, Landscaped
Foundation Poured Concrete
Architectural Style Modified Bi-Level
Level or Stories Bi-Level
Structure Type Brick,Vinyl Siding
Others
Restrictions None Known
Tax ID 83550000
Ownership Private
Read Less Info
Want to know what your home might be worth? Contact us for a FREE valuation!

Our team is ready to help you sell your home for the highest possible price ASAP

"My job is to find and attract mastery-based agents to the office, protect the culture, and make sure everyone is happy! "







