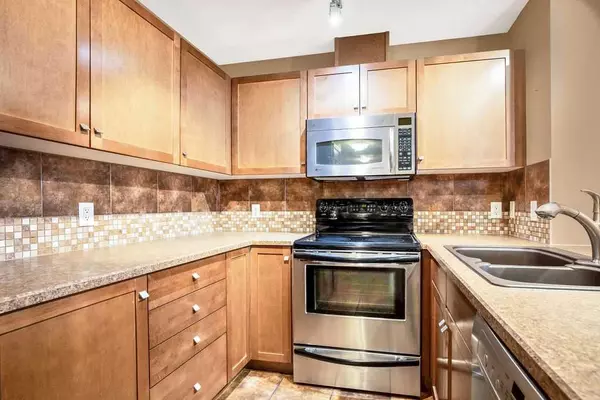$310,000
$321,900
3.7%For more information regarding the value of a property, please contact us for a free consultation.
2 Beds
2 Baths
855 SqFt
SOLD DATE : 11/27/2023
Key Details
Sold Price $310,000
Property Type Condo
Sub Type Apartment
Listing Status Sold
Purchase Type For Sale
Square Footage 855 sqft
Price per Sqft $362
Subdivision Crystal Shores
MLS® Listing ID A2087429
Sold Date 11/27/23
Style Apartment
Bedrooms 2
Full Baths 2
Condo Fees $465/mo
HOA Fees $22/ann
HOA Y/N 1
Originating Board Calgary
Year Built 2006
Annual Tax Amount $1,609
Tax Year 2023
Property Description
Indulge in the tranquil resort lifestyle you've always envisioned at Mesa, nestled within the prestigious Crystal Shores Lake community. Your opportunity has arrived! As you step inside, prepare to be captivated by this meticulously maintained residence that emanates a sense of pride and care.
From the soaring ceilings to the abundant natural light streaming through oversized windows, every aspect has been thoughtfully designed to enhance comfort and enjoyment. The ceramic tile flooring and exquisite finishes throughout provide a haven of relaxation. The kitchen is a chef's delight, showcasing Oak cabinetry, stainless steel appliances, ample counter space, a pantry, and a welcoming breakfast bar. The dining area seamlessly blends with the open-concept living room, ideal for hosting and entertaining loved ones.
This remarkable home features two beautifully appointed bedrooms, including a primary suite with a walk-in closet and an ensuite bathroom. An additional full bathroom, a versatile den, and a convenient in-unit laundry room complete this perfect package. But there's even more in store for you! As the fortunate new homeowner, you'll relish in underground titled parking, additional storage, a private car wash bay, hot tub, sauna/steam room, fitness area, party room, pool tables, games area, outdoor BBQ, and a charming picnic area.
As a resident of Crystal Shores, you'll also have privileged access to the picturesque Crystal Shores Lake, providing year-round enjoyment for all generations. Nestled in the coveted north end of Okotoks, this residence offers seamless access to highways, schools, the Crystal Shores Golf Course, shopping, parks, playgrounds, and a myriad of other conveniences. Don't let this extraordinary opportunity slip through your fingers—seize the chance to live the life you've always dreamed of in one of the most sought-after communities in town!
Location
Province AB
County Foothills County
Zoning NC
Direction W
Rooms
Basement None
Interior
Interior Features No Animal Home, No Smoking Home, Vinyl Windows
Heating Boiler, In Floor
Cooling None
Flooring Carpet, Ceramic Tile
Appliance Dishwasher, Electric Stove, Microwave Hood Fan, Refrigerator, Washer/Dryer Stacked, Window Coverings
Laundry In Unit
Exterior
Garage Parkade, Underground
Garage Description Parkade, Underground
Community Features Clubhouse, Lake, Schools Nearby, Shopping Nearby, Sidewalks, Street Lights
Amenities Available Car Wash, Clubhouse, Elevator(s), Fitness Center, Parking, Party Room, Recreation Room, Sauna, Secured Parking, Snow Removal, Spa/Hot Tub, Visitor Parking
Roof Type Asphalt
Porch Deck
Parking Type Parkade, Underground
Exposure E
Total Parking Spaces 1
Building
Story 4
Foundation Poured Concrete
Architectural Style Apartment
Level or Stories Single Level Unit
Structure Type Stone,Stucco,Wood Frame
Others
HOA Fee Include Amenities of HOA/Condo,Common Area Maintenance,Gas,Heat,Insurance,Interior Maintenance,Maintenance Grounds,Professional Management,Reserve Fund Contributions,Sewer,Snow Removal,Trash,Water
Restrictions Pet Restrictions or Board approval Required
Tax ID 84563342
Ownership Private
Pets Description Restrictions
Read Less Info
Want to know what your home might be worth? Contact us for a FREE valuation!

Our team is ready to help you sell your home for the highest possible price ASAP

"My job is to find and attract mastery-based agents to the office, protect the culture, and make sure everyone is happy! "







