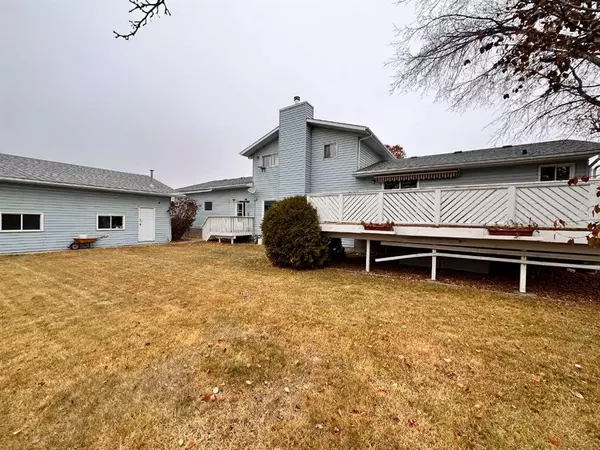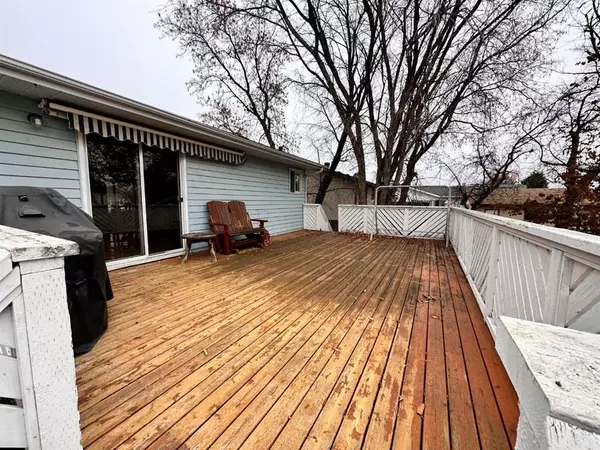$376,250
$382,500
1.6%For more information regarding the value of a property, please contact us for a free consultation.
6 Beds
5 Baths
2,217 SqFt
SOLD DATE : 11/27/2023
Key Details
Sold Price $376,250
Property Type Single Family Home
Sub Type Detached
Listing Status Sold
Purchase Type For Sale
Square Footage 2,217 sqft
Price per Sqft $169
MLS® Listing ID A2092219
Sold Date 11/27/23
Style 4 Level Split
Bedrooms 6
Full Baths 5
Originating Board Lloydminster
Year Built 1984
Annual Tax Amount $3,570
Tax Year 2023
Lot Size 0.320 Acres
Acres 0.32
Property Description
Location, location, location! Situated in a family friendly neighborhood backing onto Wainwright's "secret park" on a sprawling 116'x120' lot. This 2,216 sq ft 4 level split is perfect for any growing family as it features 6 good sized bedrooms with the potential to make a 7th. So much usable space with 2 large family rooms on the main level one of which has a cozy wood burning fireplace, large separate dining room with patio doors leading you out to your secluded deck overlooking the park where your kids will love to spend time. 4 fully finished levels ensures everyone has their own space including 4 bathrooms - no more sharing when getting ready in the morning! Outside the theme of "space" continues with a 24x24 attached garage as well as a 32x30 detached, heated garage with large overhead doors for RV access. The park-like setting of the 13,956 sq ft yard will be sure to bring many summertime memories!
Location
Province AB
County Wainwright No. 61, M.d. Of
Zoning R1
Direction N
Rooms
Basement Finished, Full
Interior
Interior Features Central Vacuum
Heating Forced Air, Natural Gas
Cooling None
Flooring Carpet, Laminate, Vinyl
Fireplaces Number 1
Fireplaces Type Wood Burning
Appliance Dryer, Electric Range, Refrigerator, Washer
Laundry Laundry Room
Exterior
Garage Double Garage Attached, Double Garage Detached, Heated Garage
Garage Spaces 4.0
Garage Description Double Garage Attached, Double Garage Detached, Heated Garage
Fence Fenced
Community Features None
Roof Type Asphalt Shingle
Porch Deck
Lot Frontage 116.0
Parking Type Double Garage Attached, Double Garage Detached, Heated Garage
Exposure N
Total Parking Spaces 6
Building
Lot Description Back Yard, Backs on to Park/Green Space, Fruit Trees/Shrub(s), Landscaped
Foundation Wood
Architectural Style 4 Level Split
Level or Stories 4 Level Split
Structure Type Brick
Others
Restrictions None Known
Tax ID 56623509
Ownership Private
Read Less Info
Want to know what your home might be worth? Contact us for a FREE valuation!

Our team is ready to help you sell your home for the highest possible price ASAP

"My job is to find and attract mastery-based agents to the office, protect the culture, and make sure everyone is happy! "







