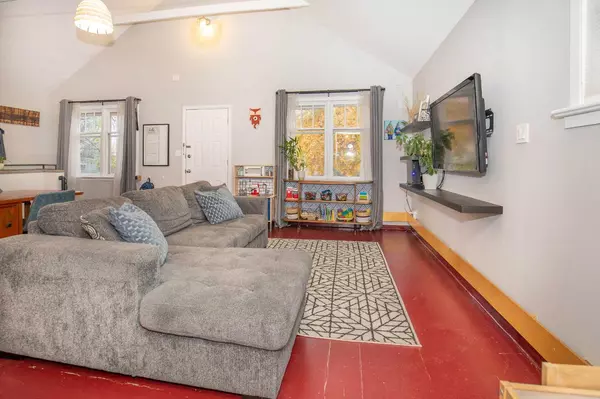$215,000
$239,900
10.4%For more information regarding the value of a property, please contact us for a free consultation.
2 Beds
1 Bath
760 SqFt
SOLD DATE : 11/28/2023
Key Details
Sold Price $215,000
Property Type Single Family Home
Sub Type Detached
Listing Status Sold
Purchase Type For Sale
Square Footage 760 sqft
Price per Sqft $282
Subdivision South Hill
MLS® Listing ID A2087141
Sold Date 11/28/23
Style Bungalow
Bedrooms 2
Full Baths 1
Originating Board Central Alberta
Year Built 1945
Annual Tax Amount $1,575
Tax Year 2023
Lot Size 6,451 Sqft
Acres 0.15
Property Description
Welcome to 3421 51 Street. in Red Deer. This cozy home is situated in an unbeatable location. Close to shopping, parks, trail system and minutes from the Hospital. As you enter the front door you will be welcomed into an open concept main floor. This level features concrete flooring throughout, plenty of windows for sunlight and soaring vaulted ceilings. The updated kitchen is complete with tile backsplash, concrete counter tops, gas stove and stainless steel appliances. Off of the main living you enter a large pantry and laundry room. Through this room is also the access to the loft. This bonus space is great for a home office or flex area. To finish off the main floor it comes complete with a 3 pc bathroom. Downstairs you will find 2 bedrooms and more storage space.
Moving to the fully fenced back yard you will find a concrete patio and enough space for all your furniture. The large lot offers tons of space for all your needs and more. Rear parking pad is very big and would accommodate your cars and RV. The soffits, eves, down spouts and shingles were all recently replaced making this home move in ready. If you're looking for an affordable home on a great lot in an amazing location don't miss out on this one.
Location
Province AB
County Red Deer
Zoning R2
Direction W
Rooms
Basement Finished, Full
Interior
Interior Features Vaulted Ceiling(s)
Heating Boiler, Natural Gas
Cooling None, Window Unit(s)
Flooring Concrete
Appliance Dishwasher, Dryer, Gas Stove, Microwave, Refrigerator, Washer, Window Coverings
Laundry Laundry Room, Main Level
Exterior
Garage Alley Access, Off Street, Parking Pad, RV Access/Parking
Garage Description Alley Access, Off Street, Parking Pad, RV Access/Parking
Fence Fenced
Community Features Shopping Nearby
Roof Type Asphalt Shingle
Porch Patio
Lot Frontage 48.0
Parking Type Alley Access, Off Street, Parking Pad, RV Access/Parking
Total Parking Spaces 3
Building
Lot Description Back Lane, Landscaped, Rectangular Lot
Foundation Poured Concrete
Architectural Style Bungalow
Level or Stories One
Structure Type Cement Fiber Board
Others
Restrictions None Known
Tax ID 83311143
Ownership Private
Read Less Info
Want to know what your home might be worth? Contact us for a FREE valuation!

Our team is ready to help you sell your home for the highest possible price ASAP

"My job is to find and attract mastery-based agents to the office, protect the culture, and make sure everyone is happy! "







