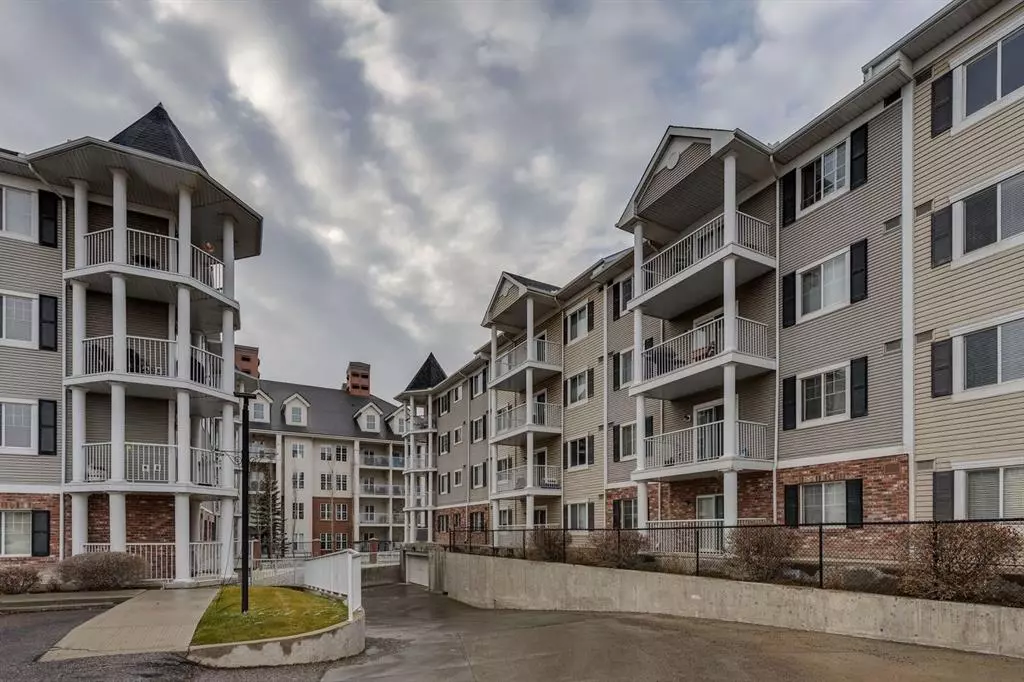$285,000
$279,900
1.8%For more information regarding the value of a property, please contact us for a free consultation.
2 Beds
2 Baths
928 SqFt
SOLD DATE : 11/28/2023
Key Details
Sold Price $285,000
Property Type Condo
Sub Type Apartment
Listing Status Sold
Purchase Type For Sale
Square Footage 928 sqft
Price per Sqft $307
Subdivision Country Hills Village
MLS® Listing ID A2094863
Sold Date 11/28/23
Style Apartment
Bedrooms 2
Full Baths 2
Condo Fees $478/mo
HOA Fees $8/ann
HOA Y/N 1
Originating Board Calgary
Year Built 2007
Annual Tax Amount $1,320
Tax Year 2023
Property Description
CORNER UNIT / ONE OF THE LARGEST PLANS AVAILABLE / EXTRA WINDOWS ALL AROUND/ DESIREABLE MAIN FLOOR LOCATION / BACKS ONTO GREEN BELT / 2 BEDROOMS / 2 BATHROOMS / SPACIOUS DEN / IN-SUITE LAUNDRY / 9FT CEILINGS | OVERSIZED TITLED PARKING (EXTRA WIDE) & SECOND LEASED STALL / ASSIGNED STORAGE / OPEN FLOOR PLAN / LIGHTHOUSE, GREEN SPACE & PATHWAYS / MAINTENANCE FREE / CLOSE TO AMENITIES / CLOSE TO SCHOOLS / CLOSE TO BUS STOP / EASY ACCESS TO STONEY TRAIL & HIGHWAYS / QUICK POSSESSION AVAILABLE Desirable Lighthouse Landing of Country Hills. Stunning walking paths all around this complex. NW exposure and super sunny! This unit is one of the largest plans available at 930 sq ft, and offers a huge den/office, ideal for those who work from home. Incredible layout here, with a large dining room that can accommodate a large table, ideal for entertaining. Kitchen has loads of counter space and a raised eating bar. Living room has cozy corner gas fireplace and double patio door, not to mention all the bonus windows from being a corner unit! The balcony faces a green belt. Master bedroom has walk through closet leading to ensuite bath with large shower. Second bedroom is also a good size with double closet and large window. Second full bath offers a bathtub too! 9 foot ceilings throughout the unit! The den is very large and located at the front of the unit, separate from the living spaces. You could even add a door there if you wanted to create separation. Unit has just been cleaned and had the carpets shampooed. Dogs allowed up to 40 lbs. Underground titled parking stall, one assigned storage locker right in front of underground stall. Second stall is available to rent from the board for approx $100/month or $750/year. Visitor parking available. Short possession can be accommodated. Move in before Christmas!
Location
Province AB
County Calgary
Area Cal Zone N
Zoning DC (pre 1P2007)
Direction SE
Interior
Interior Features Breakfast Bar, Laminate Counters, No Smoking Home, Open Floorplan, Vinyl Windows
Heating Baseboard
Cooling None
Flooring Carpet, Ceramic Tile, Vinyl Plank
Fireplaces Number 1
Fireplaces Type Gas, Living Room, Mantle
Appliance Dishwasher, Electric Stove, Microwave Hood Fan, Refrigerator, Washer/Dryer
Laundry In Unit
Exterior
Garage Leased, Parkade, Titled, Underground
Garage Description Leased, Parkade, Titled, Underground
Community Features Park, Playground, Schools Nearby, Shopping Nearby, Walking/Bike Paths
Amenities Available None
Roof Type Asphalt Shingle
Porch Balcony(s)
Parking Type Leased, Parkade, Titled, Underground
Exposure NW
Total Parking Spaces 2
Building
Story 4
Architectural Style Apartment
Level or Stories Single Level Unit
Structure Type Brick,Vinyl Siding
Others
HOA Fee Include Common Area Maintenance,Gas,Heat,Parking,Reserve Fund Contributions,Water
Restrictions Pet Restrictions or Board approval Required
Ownership Private
Pets Description Restrictions, Yes
Read Less Info
Want to know what your home might be worth? Contact us for a FREE valuation!

Our team is ready to help you sell your home for the highest possible price ASAP

"My job is to find and attract mastery-based agents to the office, protect the culture, and make sure everyone is happy! "







