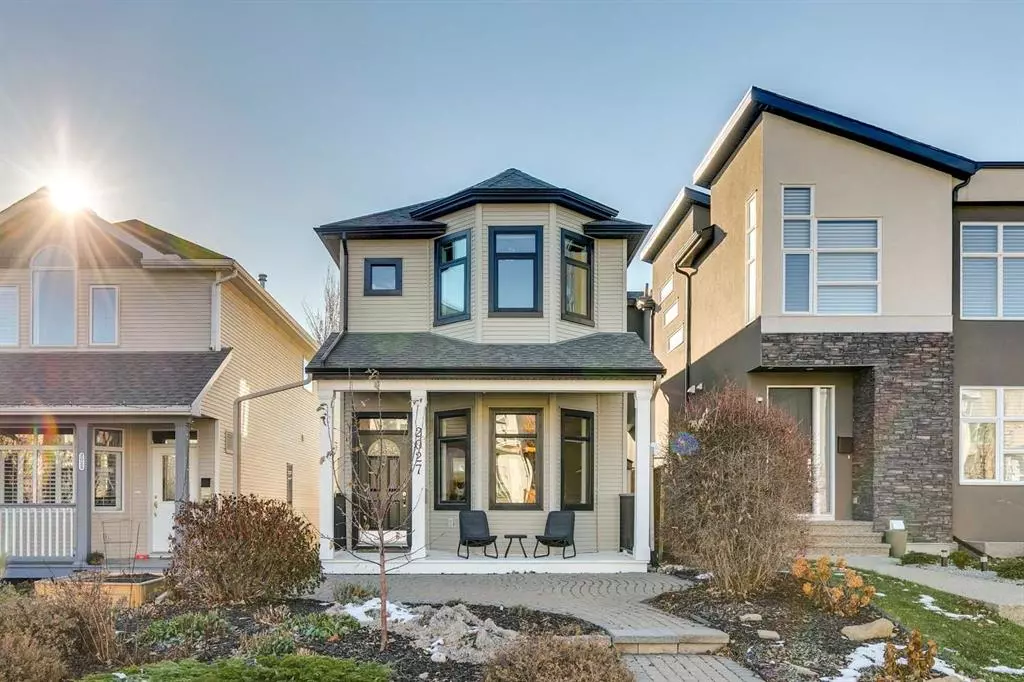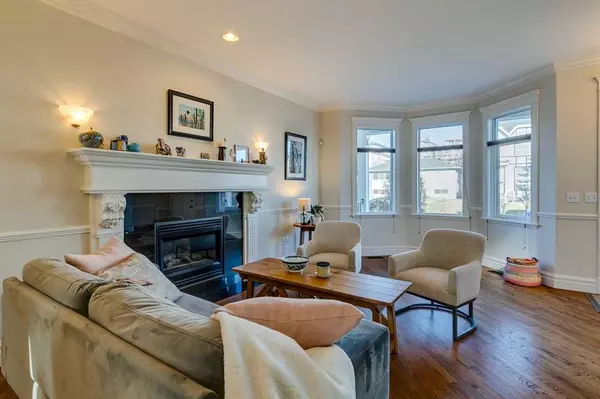$821,700
$795,000
3.4%For more information regarding the value of a property, please contact us for a free consultation.
3 Beds
3 Baths
1,655 SqFt
SOLD DATE : 11/28/2023
Key Details
Sold Price $821,700
Property Type Single Family Home
Sub Type Detached
Listing Status Sold
Purchase Type For Sale
Square Footage 1,655 sqft
Price per Sqft $496
Subdivision South Calgary
MLS® Listing ID A2093611
Sold Date 11/28/23
Style 2 Storey
Bedrooms 3
Full Baths 2
Half Baths 1
Originating Board Calgary
Year Built 1997
Annual Tax Amount $4,688
Tax Year 2023
Lot Size 3,121 Sqft
Acres 0.07
Property Description
Welcome to this enchanting home featuring a front porch and a lovely perennial garden located in the vibrant community of Marda Loop. Inside, a formal living and dining area with 9’ ceilings, oak hardwood floors and a gas fireplace provide the perfect spot to host friends and family members in style. The heart of the home is the sunlit kitchen and family room. Stainless appliances, granite counters, a center island and a large walk-in pantry are highlights of the classic kitchen. The adjacent family room is a cozy retreat with a river rock fireplace and huge windows bathing the room in light. This is the perfect spot to unwind at the end of a busy day. Venture upstairs to find two generously sized bedrooms and a bathroom with a soaker tub and double vanity. The primary bedroom features a vaulted ceiling and a bay window overlooking the front garden. This home is thoughtfully designed to cater to a multi-generational family or a live-in nanny, with a light filled walk-out lower level containing a private living room with a fireplace, a convenient kitchenette, a bedroom and a bathroom with a jetted tub. Outside, discover a private brick patio in the south-facing yard, ideal for grilling and dining al fresco. A double detached garage, paved back alley, easy access around town, and walking distance to the eclectic eateries and boutiques of Marda Loop add to the appeal of this exceptional residence. Comfort and convenience are seamlessly woven together in this thoughtfully curated haven.
Location
Province AB
County Calgary
Area Cal Zone Cc
Zoning R-C2
Direction N
Rooms
Basement Finished, Full
Interior
Interior Features Double Vanity, High Ceilings, Jetted Tub, Kitchen Island, Pantry, Walk-In Closet(s)
Heating Forced Air
Cooling Central Air
Flooring Carpet, Hardwood, Tile
Fireplaces Number 3
Fireplaces Type Gas
Appliance Central Air Conditioner, Dryer, Electric Stove, Garage Control(s), Gas Stove, Microwave, Microwave Hood Fan, Range Hood, Washer, Water Softener, Window Coverings
Laundry In Basement
Exterior
Garage Double Garage Detached
Garage Spaces 2.0
Garage Description Double Garage Detached
Fence Fenced
Community Features Park, Playground, Schools Nearby, Shopping Nearby, Sidewalks, Street Lights
Roof Type Asphalt Shingle
Porch Patio, Porch
Lot Frontage 25.0
Parking Type Double Garage Detached
Total Parking Spaces 2
Building
Lot Description Back Lane, Back Yard, Front Yard, Landscaped, Rectangular Lot
Foundation Poured Concrete
Architectural Style 2 Storey
Level or Stories Two
Structure Type Vinyl Siding,Wood Frame
Others
Restrictions None Known
Tax ID 83000277
Ownership Private
Read Less Info
Want to know what your home might be worth? Contact us for a FREE valuation!

Our team is ready to help you sell your home for the highest possible price ASAP

"My job is to find and attract mastery-based agents to the office, protect the culture, and make sure everyone is happy! "







