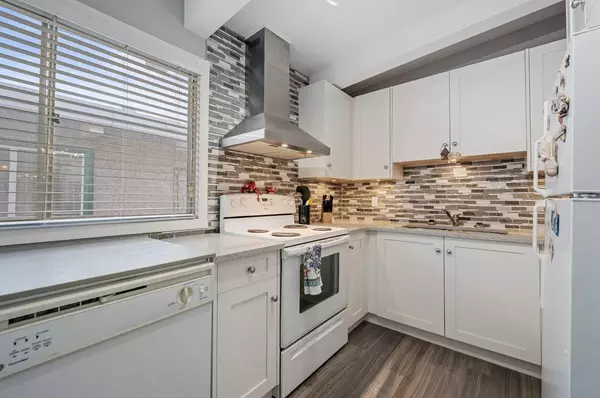$802,000
$775,000
3.5%For more information regarding the value of a property, please contact us for a free consultation.
6 Beds
4 Baths
1,907 SqFt
SOLD DATE : 11/28/2023
Key Details
Sold Price $802,000
Property Type Multi-Family
Sub Type Full Duplex
Listing Status Sold
Purchase Type For Sale
Square Footage 1,907 sqft
Price per Sqft $420
Subdivision Kingsland
MLS® Listing ID A2094271
Sold Date 11/28/23
Style 4 Level Split,Side by Side
Bedrooms 6
Full Baths 4
Originating Board Calgary
Year Built 1960
Annual Tax Amount $4,304
Tax Year 2023
Lot Size 6,092 Sqft
Acres 0.14
Property Description
Welcome to this exceptional duplex in Kingsland, an emerging inner-city area brimming with potential. Ideal for families, first-time buyers, or savvy investors, this property offers a unique combination of modern living and investment opportunity.
709A - Modern Living at Its Best: 3 bedrooms 2 baths
Enter 709A to find a space that radiates modern elegance and practicality. The durable vinyl flooring is not just pleasing to the eye but also effortless to maintain and refurbished hard wood retains the original character of the hom. What's more, the upgraded insulation, featuring spray foam between units, ensures energy efficiency and a peaceful living environment. This side of the duplex is completely renovated and ready for you to move in and start your new chapter.
B Side - Your Canvas for Creativity: 3 bedrooms 1 bath (1 more bath roughed in)
The B side of the duplex presents a fantastic opportunity for those looking to put their personal stamp on a property. It's ready for a makeover that suits your taste and style – a chance to increase its value whether you choose to live in it or rent it out. The kitchen already includes upgraded stainless appliances, including a gas range. The back yard features a large deck and purgola, perfect for warm evenings and the hot tub.
Convenience and Comfort Combined:
This property doesn't just stop at comfortable living spaces. It includes a triple detached, heated garage plus a carport – a luxury in the inner city. The location is just as impressive, with local schools, the bustling Chinook Centre for all your shopping needs, and easy access to Glenmore Trail. Plus, with the C train and other transit options close by, commuting is a breeze in Kingsland.
A Great Choice for Investors:
Considering the dual potential of renting or residing, this duplex stands as a smart investment in an up-and-coming area. It's not just a place to live; it's an opportunity to grow your financial future.
See the Potential for Yourself:
Are you ready to explore this unique property? Book your private showing SOON and see firsthand what makes this Kingsland duplex a standout investment.
Location
Province AB
County Calgary
Area Cal Zone S
Zoning R-C2
Direction N
Rooms
Basement Full, Partially Finished
Interior
Interior Features Closet Organizers, Laminate Counters, Pantry, See Remarks
Heating Central, Fireplace(s), Forced Air, Natural Gas
Cooling None
Flooring Hardwood, Vinyl
Fireplaces Number 1
Fireplaces Type Gas, Living Room
Appliance Dishwasher, Dryer, Electric Stove, Gas Range, Refrigerator, Washer
Laundry In Basement
Exterior
Garage Alley Access, Carport, Garage Faces Rear, Heated Garage, Oversized, Triple Garage Detached, Workshop in Garage
Garage Spaces 3.0
Garage Description Alley Access, Carport, Garage Faces Rear, Heated Garage, Oversized, Triple Garage Detached, Workshop in Garage
Fence Fenced
Community Features Park, Playground, Schools Nearby, Shopping Nearby, Sidewalks, Street Lights
Roof Type Asphalt Shingle
Porch Deck
Lot Frontage 49.97
Parking Type Alley Access, Carport, Garage Faces Rear, Heated Garage, Oversized, Triple Garage Detached, Workshop in Garage
Exposure N
Total Parking Spaces 4
Building
Lot Description Back Lane, Back Yard, Front Yard, Lawn, Landscaped, Street Lighting, Rectangular Lot
Foundation Poured Concrete
Architectural Style 4 Level Split, Side by Side
Level or Stories 4 Level Split
Structure Type See Remarks,Stucco,Wood Frame
Others
Restrictions None Known
Tax ID 82716449
Ownership Private
Read Less Info
Want to know what your home might be worth? Contact us for a FREE valuation!

Our team is ready to help you sell your home for the highest possible price ASAP

"My job is to find and attract mastery-based agents to the office, protect the culture, and make sure everyone is happy! "







