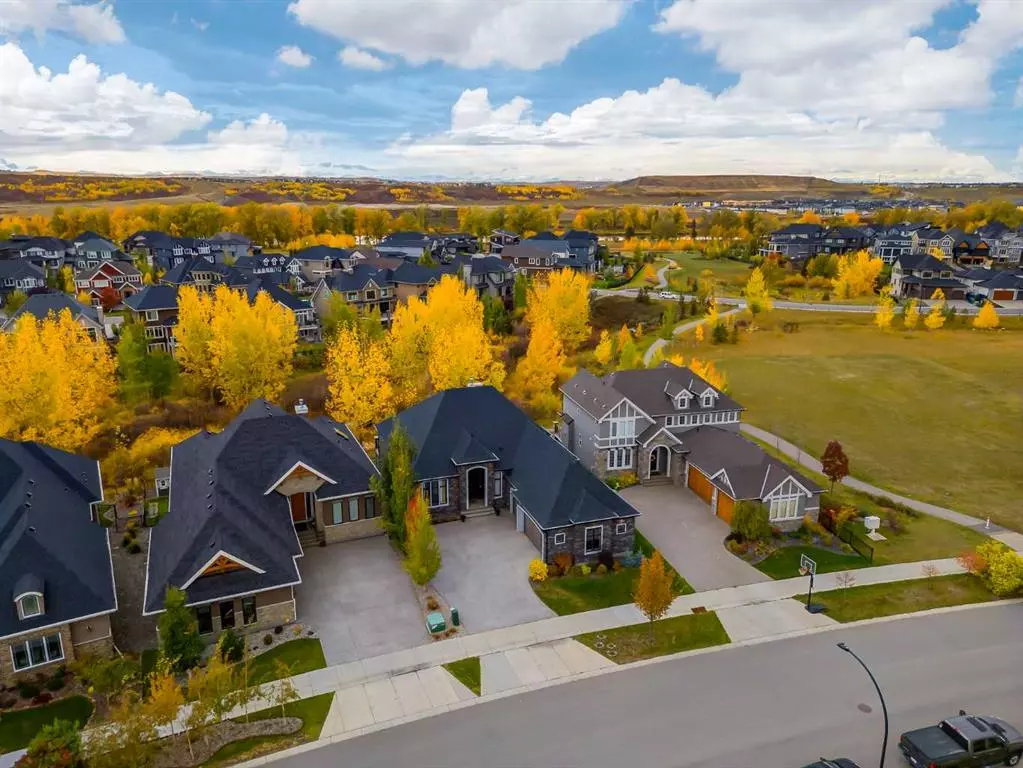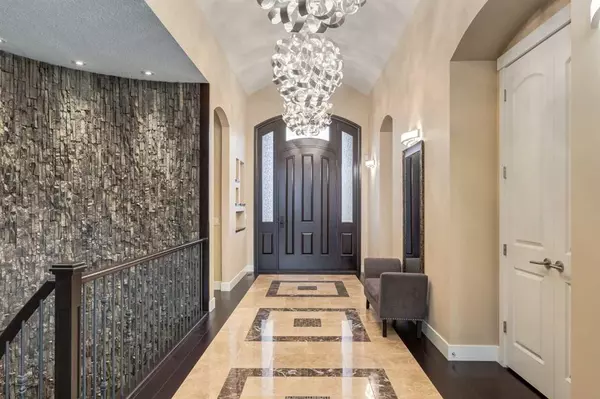$1,420,000
$1,500,000
5.3%For more information regarding the value of a property, please contact us for a free consultation.
4 Beds
4 Baths
2,236 SqFt
SOLD DATE : 11/29/2023
Key Details
Sold Price $1,420,000
Property Type Single Family Home
Sub Type Detached
Listing Status Sold
Purchase Type For Sale
Square Footage 2,236 sqft
Price per Sqft $635
Subdivision Cranston
MLS® Listing ID A2091169
Sold Date 11/29/23
Style Bungalow
Bedrooms 4
Full Baths 3
Half Baths 1
HOA Fees $39/ann
HOA Y/N 1
Originating Board Calgary
Year Built 2015
Annual Tax Amount $9,660
Tax Year 2023
Lot Size 7,341 Sqft
Acres 0.17
Property Description
Luxury meets nature in this executive Bungalow situated in the sought after community of Cranston's Riverstone. Offering 4,102 SF of developed living space, this immaculate and extensively upgraded Baywest built home is sure to impress with it’s sophisticated finishing throughout and backdoor access to the Bow River and Fish Creek pathways. The custom-made Black Forest Wood Company front door welcomes you into the expansive foyer showcasing a barrel-arched ceiling with designer light fixtures, tile foyer transitioning into Brazilian cherry hardwood flooring and an incredible curved feature stone wall. Your dream kitchen has 10’ high Maple Cabinets, an over-sized center island with breakfast bar, granite countertops, under cabinet lighting, top of the line appliances including an induction cooktop, microwave/convection, Miele coffee maker, steam oven and Butler’s Pantry. The dining area gives access to the West facing balcony (30'x9') where guests can enjoy sweeping sunset views. The adjacent living room, with soaring 13’ ceilings, has a cozy stone faced gas fireplace with custom built-ins and floor-to-ceiling windows. Your master retreat has vaulted ceilings, a wallpapered feature wall, massive walk-in closet loaded with built-ins and a spa-like ensuite with dual vanities and bath tub with Hydro-Thermo massage, Chromatherapy and heated backrests. A second bedroom, also with a walk-in closet and 4-pc ensuite, mud room, powder room and a fantastic laundry room with an abundance of cabinets, a sink and a convenient countertop workspace completes the main floor. Go down the stunning curved staircase to the fabulous walkout basement. An entertainer's dream, the huge/rec family room has custom LED lighting, gas fireplace, pool table, and full service wet bar with 2 bar fridges and a dishwasher. This room gives access to the extensive concrete patio with an outdoor gas fireplace for those beautiful summer nights. Also on this lower level you will find two additional bedrooms, a 4-piece bathroom (with 2nd Washer & Dryer) and exercise room. The sun soaked and landscaped backyard overlooks a treed greenspace with walking path and creek. Don't overlook the heated 3-car garage with epoxy floor, cabinets and sink, , Air Conditioning, Custom Window Coverings and Security System. This home MUST be seen!
Location
Province AB
County Calgary
Area Cal Zone Se
Zoning R-1
Direction NE
Rooms
Basement Finished, Walk-Out To Grade
Interior
Interior Features Bar, Breakfast Bar, Built-in Features, Closet Organizers, Double Vanity, Granite Counters, High Ceilings, Jetted Tub, Kitchen Island, Open Floorplan, Pantry, Separate Entrance, Soaking Tub, Storage, Tray Ceiling(s), Vaulted Ceiling(s), Walk-In Closet(s), Wet Bar
Heating Forced Air, Natural Gas, Zoned
Cooling Central Air
Flooring Hardwood, Tile, Vinyl
Fireplaces Number 3
Fireplaces Type Family Room, Gas, Living Room, Outside
Appliance Built-In Oven, Central Air Conditioner, Convection Oven, Dishwasher, Dryer, Garage Control(s), Garburator, Induction Cooktop, Microwave, Range Hood, Refrigerator, Washer, Washer/Dryer, Water Purifier, Water Softener, Window Coverings
Laundry Lower Level, Main Level
Exterior
Garage Aggregate, Garage Door Opener, Garage Faces Front, Heated Garage, Oversized, Triple Garage Attached
Garage Spaces 3.0
Garage Description Aggregate, Garage Door Opener, Garage Faces Front, Heated Garage, Oversized, Triple Garage Attached
Fence Fenced
Community Features Fishing, Park, Playground, Schools Nearby, Shopping Nearby
Amenities Available Game Court Interior, Park, Playground, Racquet Courts
Roof Type Asphalt Shingle
Porch Awning(s), Balcony(s), Patio
Lot Frontage 53.55
Parking Type Aggregate, Garage Door Opener, Garage Faces Front, Heated Garage, Oversized, Triple Garage Attached
Exposure W
Total Parking Spaces 6
Building
Lot Description Back Yard, Backs on to Park/Green Space, Conservation, Environmental Reserve, No Neighbours Behind, Landscaped, Private, Rectangular Lot
Foundation Poured Concrete
Architectural Style Bungalow
Level or Stories One
Structure Type Stone,Stucco,Wood Frame
Others
Restrictions None Known
Tax ID 82786750
Ownership Private
Read Less Info
Want to know what your home might be worth? Contact us for a FREE valuation!

Our team is ready to help you sell your home for the highest possible price ASAP

"My job is to find and attract mastery-based agents to the office, protect the culture, and make sure everyone is happy! "







