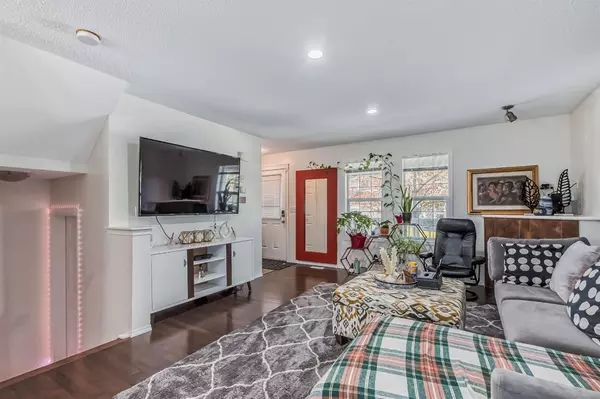$407,000
$389,000
4.6%For more information regarding the value of a property, please contact us for a free consultation.
3 Beds
3 Baths
1,154 SqFt
SOLD DATE : 11/29/2023
Key Details
Sold Price $407,000
Property Type Townhouse
Sub Type Row/Townhouse
Listing Status Sold
Purchase Type For Sale
Square Footage 1,154 sqft
Price per Sqft $352
Subdivision Country Hills Village
MLS® Listing ID A2093186
Sold Date 11/29/23
Style 2 Storey
Bedrooms 3
Full Baths 2
Half Baths 1
Condo Fees $328
Originating Board Calgary
Year Built 2007
Annual Tax Amount $1,777
Tax Year 2023
Lot Size 2,741 Sqft
Acres 0.06
Property Description
Welcome to this adorable townhome . This is a great opportunity for the first time buyers and investors. This house has a great curb appeal with an inviting front porch! When you walk into the house you will find an open concept main floor with gleaming hardwood floors. The gas fireplace completes the living room with a cozy feel. This main floor is perfect for entertaining guests or having family gatherings! The bright kitchen is well laid out with a large pantry, breakfast bar and granite countertops. The dining room opens up to the back deck, perfect for summer BBQ's. You will find a 2pc bathroom on the main floor just off the living room. Upstairs, there are 3 bedrooms, the primary bedroom has a 4pc ensuite and a walk in closet! The other 2 bedrooms could be used for office space, kids bedroom/nursery or a reading room! They share a 4pc bathroom. The untouched basement has huge potential with rough-in plumbing and central vac, great for a workout space, storage or ready to be developed. Additionally, in the basement is the washer and dryer. The back deck has a natural gas hook up, and is large enough for a BBQ and patio furniture. The two titled parking stalls are conveniently located in front of the house. This neighborhood has a beautiful storm pond with lots of walking paths, shopping, movie theatres, city transit, and recreation centre all nearby. Call your favourate realtor and and make use of this amazing opportunity!
Location
Province AB
County Calgary
Area Cal Zone N
Zoning DC (pre 1P2007)
Direction SW
Rooms
Basement Full, Unfinished
Interior
Interior Features Breakfast Bar, Granite Counters, Kitchen Island, Open Floorplan
Heating Forced Air
Cooling None
Flooring Carpet, Ceramic Tile, Hardwood, Linoleum
Fireplaces Number 1
Fireplaces Type Gas
Appliance Dishwasher, Dryer, Electric Range, Range Hood, Refrigerator, Washer, Window Coverings
Laundry In Basement
Exterior
Garage Stall, Titled
Garage Description Stall, Titled
Fence Fenced
Community Features Schools Nearby, Shopping Nearby, Sidewalks, Street Lights
Amenities Available None
Roof Type Asphalt Shingle
Porch Deck, Front Porch
Lot Frontage 22.64
Parking Type Stall, Titled
Exposure SW
Total Parking Spaces 2
Building
Lot Description Back Yard, Landscaped
Foundation Poured Concrete
Architectural Style 2 Storey
Level or Stories Two
Structure Type Vinyl Siding,Wood Frame
Others
HOA Fee Include Common Area Maintenance,Insurance,Professional Management,Reserve Fund Contributions,Snow Removal
Restrictions Pet Restrictions or Board approval Required,Utility Right Of Way
Tax ID 82797596
Ownership Private
Pets Description Restrictions
Read Less Info
Want to know what your home might be worth? Contact us for a FREE valuation!

Our team is ready to help you sell your home for the highest possible price ASAP

"My job is to find and attract mastery-based agents to the office, protect the culture, and make sure everyone is happy! "







