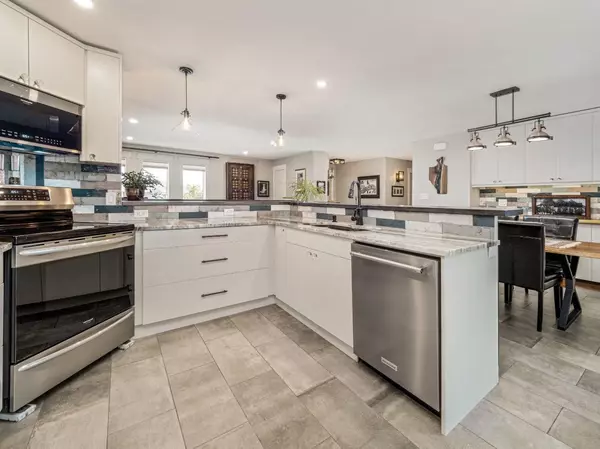$549,500
$549,500
For more information regarding the value of a property, please contact us for a free consultation.
4 Beds
4 Baths
1,154 SqFt
SOLD DATE : 11/29/2023
Key Details
Sold Price $549,500
Property Type Single Family Home
Sub Type Detached
Listing Status Sold
Purchase Type For Sale
Square Footage 1,154 sqft
Price per Sqft $476
MLS® Listing ID A2081824
Sold Date 11/29/23
Style Bungalow
Bedrooms 4
Full Baths 3
Half Baths 1
Originating Board Lethbridge and District
Year Built 1970
Annual Tax Amount $3,655
Tax Year 2023
Lot Size 9,801 Sqft
Acres 0.23
Property Description
Fully rebuilt home with stunning upgrades! Enter into the bright and open living space featuring a cozy living room with thoughtfully built in book shelves. The dining area and Kitchen are immaculate with tons of cupboard space and Granite Counter tops! The Primary bedroom features a luxurious ensuite with Dual vanities, Shower and Jetted soaker tub. The 2nd bedroom upstairs is a good size and also has access to the main bathroom for privacy. The basement has 2 large bedrooms, a bar and plenty of space for a crafting or hobby room! Now for some of the amazing bonus features: You get a double attached heated garage that has its own bathroom and also a full summer kitchen! There's extra storage cleverly built in above the kitchen while the garage itself is huge with a workspace, epoxy and tile floor and also has an exhaust fan that's on a timer. If one garage isn't enough, how about a second one? Out back you get a Boathouse that's sprayfoam insulated and heated. It's divided into 2 areas: a spot for the boat or toys that includes an electric winch and the second space is a wood working shop with another roller door to the yard. The yard has underground sprinklers and you get a nice big garden area as well. There's already lot's of parking but let's not forget the RV! The gravel pad is on the west side of the house and is perfect for a motorhome and has a 30 amp RV receptacle. The home has been completely re-done including all new plumbing, wiring, heating ducting and insulation to 2020 code! There's so many more upgrades to mention like the Cement board siding, Low E Vinyl Windows, Central A/C and LED lighting throughout. Your patio is covered and very private for relaxing and having a BBQ. The front entry is accessed via a low slope ramp and all of the living can be done on the main floor. This is an impressive home that's built for you to enjoy forever.
Location
Province AB
County Willow Creek No. 26, M.d. Of
Zoning R
Direction N
Rooms
Basement Finished, Full
Interior
Interior Features Bookcases, Built-in Features, Granite Counters, No Smoking Home, See Remarks
Heating Forced Air, Natural Gas
Cooling Central Air
Flooring Carpet, Cork, Tile
Appliance Central Air Conditioner, Dishwasher, Electric Stove, Microwave, Refrigerator, Washer/Dryer, Window Coverings
Laundry Main Level
Exterior
Garage Concrete Driveway, Double Garage Attached, Off Street, RV Access/Parking, Workshop in Garage
Garage Spaces 2.0
Garage Description Concrete Driveway, Double Garage Attached, Off Street, RV Access/Parking, Workshop in Garage
Fence Fenced
Community Features Park, Playground, Pool, Schools Nearby, Shopping Nearby
Roof Type Asphalt Shingle
Porch Patio, See Remarks
Lot Frontage 148.0
Parking Type Concrete Driveway, Double Garage Attached, Off Street, RV Access/Parking, Workshop in Garage
Total Parking Spaces 2
Building
Lot Description Back Lane, Back Yard, Corner Lot, Landscaped
Building Description Wood Frame, Boat House and Workshop is 16' x 40
Foundation Poured Concrete
Architectural Style Bungalow
Level or Stories One
Structure Type Wood Frame
Others
Restrictions None Known
Tax ID 56792683
Ownership Private
Read Less Info
Want to know what your home might be worth? Contact us for a FREE valuation!

Our team is ready to help you sell your home for the highest possible price ASAP

"My job is to find and attract mastery-based agents to the office, protect the culture, and make sure everyone is happy! "







