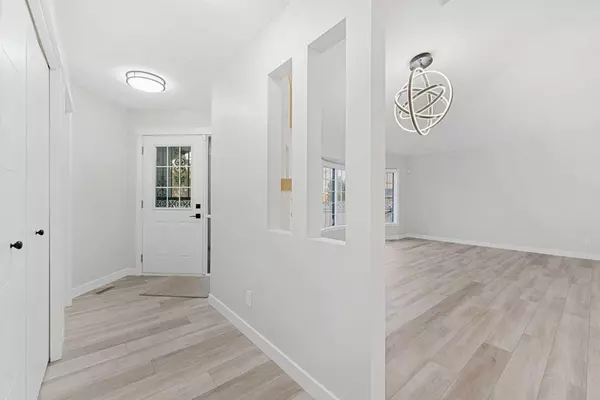$789,500
$809,900
2.5%For more information regarding the value of a property, please contact us for a free consultation.
6 Beds
3 Baths
1,876 SqFt
SOLD DATE : 11/30/2023
Key Details
Sold Price $789,500
Property Type Single Family Home
Sub Type Detached
Listing Status Sold
Purchase Type For Sale
Square Footage 1,876 sqft
Price per Sqft $420
Subdivision Country Hills
MLS® Listing ID A2091382
Sold Date 11/30/23
Style Bungalow
Bedrooms 6
Full Baths 3
Originating Board Calgary
Year Built 1991
Annual Tax Amount $4,120
Tax Year 2023
Lot Size 6,490 Sqft
Acres 0.15
Property Description
Stunning Renovations | Move-In Ready | Bungalow | 3446 SqFt of Developed Living Space *Main & Basement Levels | 3-Bedrooms+2 Offices on Main Level | 3 Bedrooms in Basement | 3-Bathrooms (2 Main Level, 1 Basement Level) | Gorgeous Kitchen | Quartz Countertops | Built-in Stainless Steel Appliances | Dry Bar with Built-in Wine Rack | Double Sky Lights | High Ceilings | Large Windows | Expansive Living Space | 2 Sets of Laundry | Basement Suite(illegal) with 3 Bedrooms + Separate Entrance | Large Fully Fenced Backyard | Low Maintenance Landscaping | Huge Deck | Brick Patio | Raised Garden | Front Attached Double Garage | Driveway | Walking Path Behind. Welcome to your beautifully renovated home boasting 1876 SqFt throughout the main & additional 1570 SqFt in basement level! This spacious bungalow has 3 bedrooms on the main level & 3 bedrooms in the basement suite(illegal). The main level renovation is spectacular; brand new appliances, paint and flooring! The open floor plan is inviting and makes this the perfect home for entertaining! The kitchen is finished with crisp white cabinetry, black hardware, quartz countertops, full heights cabinets, built-in stainless steel appliances, an electric cooktop, hidden range hood & a gorgeous centre island. Just off the kitchen is a dry bar with a built-in wine rack & additional cabinetry! The dining room is spacious & ready for a massive dinner table for all your parties! The living room features a TV ready wall with built-ins on both sides and corner electric fireplace below. The bow window here fills the area with natural light. The main level primary bedroom has a walk-in closet & private 4pc ensuite with a corner jet tub, walk-in shower & private washing closet. Bedrooms 2 & 3 are spacious! These share the main 4pc bathroom with a tub/shower combo. This level also has two dens/offices which are multi-use! The main level laundry is off the interior garage door. Downstairs is a 3 bedroom basement suite(illegal) with a massive rec room & full kitchen. The kitchen is finished with 2-toned cabinets, white appliances, a gas stove & laminate countertops. The rec room is open to the kitchen making it a great space for living and dining! The bedrooms on this lower level are all great sized! They share the 4pc bathroom with a jet tub and walk-in shower. This basement suite(illegal) has its own washer & dryer & plenty of storage space! Outside is a great backyard with low maintenance landscaping! The fully fenced yard has a massive deck off the main level kitchen/dining area that steps down to a brick patio that covers majority of the yard! The raised garden beds have mature trees adding to your privacy. Behind your home is a walking path that leads to the rolling green fields! The oversized driveway allows for 3 vehicles to be parked here while the double garage provides for 2 cars inside. This home is located just off Beddington Trail and the Country Hills Blvd exit making it a quick drive to shopping and community amenities.
Location
Province AB
County Calgary
Area Cal Zone N
Zoning R-C1
Direction NE
Rooms
Basement Separate/Exterior Entry, Finished, Full, Suite
Interior
Interior Features Chandelier, Dry Bar, High Ceilings, Jetted Tub, Kitchen Island, Open Floorplan, Separate Entrance, Soaking Tub, Walk-In Closet(s)
Heating Forced Air
Cooling None
Flooring Carpet, Tile, Vinyl Plank
Fireplaces Number 1
Fireplaces Type Electric, Mantle, Marble
Appliance Built-In Oven, Dishwasher, Electric Cooktop, Garage Control(s), Microwave, Range Hood, Refrigerator, Washer/Dryer Stacked
Laundry In Basement, Main Level, Sink
Exterior
Garage Double Garage Attached
Garage Spaces 2.0
Garage Description Double Garage Attached
Fence Fenced
Community Features Golf, Park, Playground, Schools Nearby, Shopping Nearby, Street Lights
Roof Type Asphalt Shingle
Porch Deck, Patio
Lot Frontage 36.16
Parking Type Double Garage Attached
Total Parking Spaces 5
Building
Lot Description Back Yard, Few Trees, Low Maintenance Landscape, Interior Lot, Street Lighting
Foundation Poured Concrete
Architectural Style Bungalow
Level or Stories One
Structure Type Brick,Concrete,Vinyl Siding,Wood Frame
Others
Restrictions None Known
Tax ID 83103465
Ownership Private
Read Less Info
Want to know what your home might be worth? Contact us for a FREE valuation!

Our team is ready to help you sell your home for the highest possible price ASAP

"My job is to find and attract mastery-based agents to the office, protect the culture, and make sure everyone is happy! "







