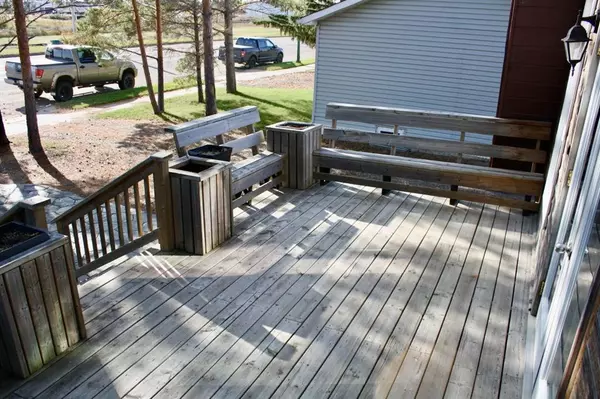$125,000
$129,900
3.8%For more information regarding the value of a property, please contact us for a free consultation.
3 Beds
2 Baths
1,033 SqFt
SOLD DATE : 11/30/2023
Key Details
Sold Price $125,000
Property Type Single Family Home
Sub Type Detached
Listing Status Sold
Purchase Type For Sale
Square Footage 1,033 sqft
Price per Sqft $121
MLS® Listing ID A2085752
Sold Date 11/30/23
Style A-Frame
Bedrooms 3
Full Baths 1
Half Baths 1
Originating Board Lloydminster
Year Built 1980
Annual Tax Amount $2,023
Tax Year 2023
Lot Size 6,098 Sqft
Acres 0.14
Property Description
Cute as a button! This cozy A frame style home is sure to impress with a long list of recent updates including furnace, hot water tank, shingles, flooring throughout and more. The main floor host a galley kitchen with dedicated eating area. Large living space with tons of natural light from the wall of windows thanks to the A frame design. A spacious bedroom and full 4 piece bath with updated fixtures round out the main floor. Moving upstairs the primary bedroom is complete with its own loft area which would make for a great spot for your home office or study over looking the lower main level. Downstairs there is a large family room, third bedroom and laundry/storage room with 2 piece bath. Outside, this home features a large back and front deck as well as a lower fire pit area with stamped concrete patio giving you multiple areas for entertaining with family and guests. This home is one of a kind and in excellent condition inside and out. Just move in and enjoy. Book you’re showing today before its gone!
Location
Province SK
County Saskatchewan
Zoning R1
Direction S
Rooms
Basement Finished, Full
Interior
Interior Features Beamed Ceilings, Ceiling Fan(s), High Ceilings, Natural Woodwork, Skylight(s), Sump Pump(s), Vinyl Windows
Heating Forced Air, Natural Gas
Cooling None
Flooring Carpet, Laminate, Linoleum
Appliance Electric Stove, Refrigerator, Washer/Dryer
Laundry In Basement, Laundry Room
Exterior
Garage Off Street, RV Access/Parking
Garage Description Off Street, RV Access/Parking
Fence Partial
Community Features Golf, Schools Nearby, Shopping Nearby, Sidewalks, Street Lights
Roof Type Asphalt Shingle
Porch Deck
Lot Frontage 49.87
Parking Type Off Street, RV Access/Parking
Total Parking Spaces 6
Building
Lot Description Back Lane, Back Yard, Front Yard, Lawn, Low Maintenance Landscape, Level, Street Lighting, Treed
Foundation Poured Concrete
Architectural Style A-Frame
Level or Stories One and One Half
Structure Type Wood Frame,Wood Siding
Others
Restrictions None Known
Ownership Private
Read Less Info
Want to know what your home might be worth? Contact us for a FREE valuation!

Our team is ready to help you sell your home for the highest possible price ASAP

"My job is to find and attract mastery-based agents to the office, protect the culture, and make sure everyone is happy! "







