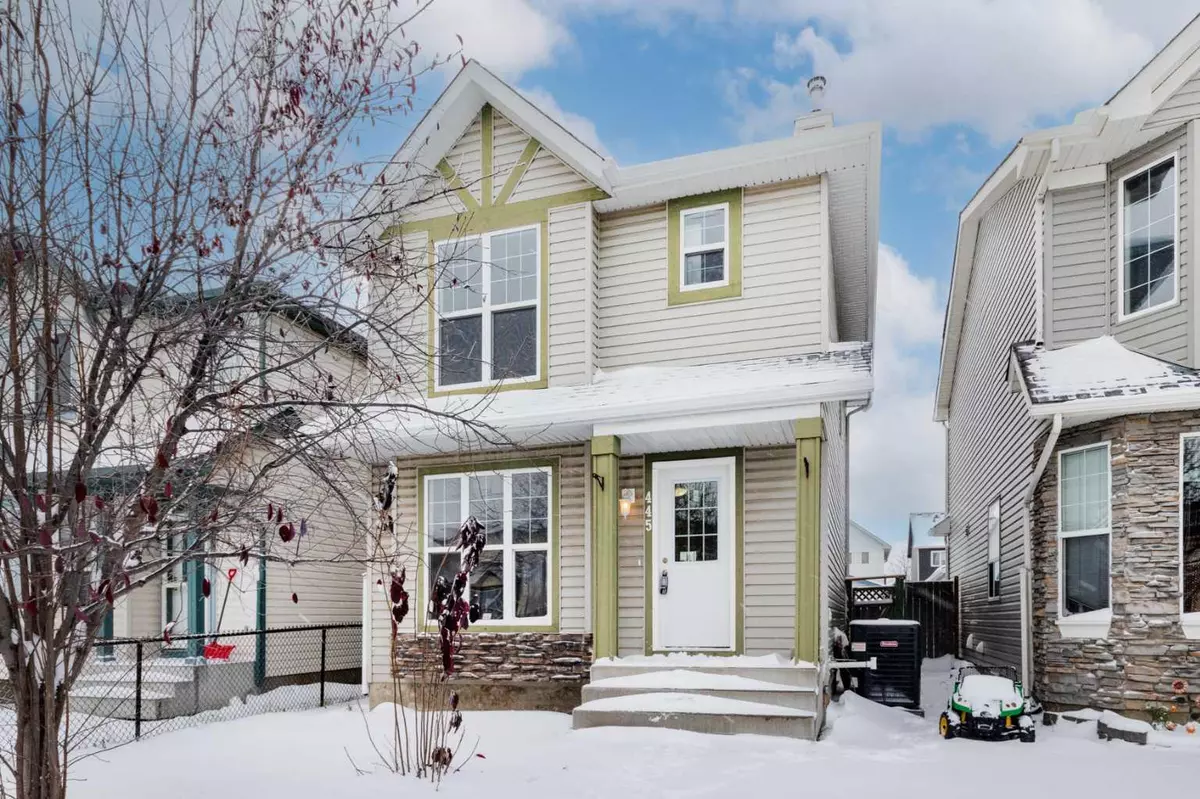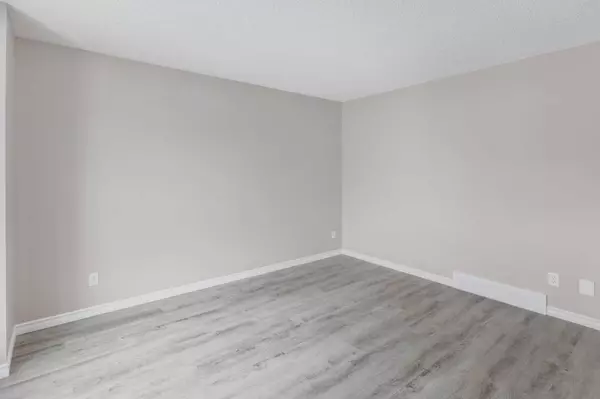$495,000
$509,900
2.9%For more information regarding the value of a property, please contact us for a free consultation.
3 Beds
3 Baths
1,214 SqFt
SOLD DATE : 11/30/2023
Key Details
Sold Price $495,000
Property Type Single Family Home
Sub Type Detached
Listing Status Sold
Purchase Type For Sale
Square Footage 1,214 sqft
Price per Sqft $407
Subdivision Taradale
MLS® Listing ID A2089686
Sold Date 11/30/23
Style 2 Storey
Bedrooms 3
Full Baths 2
Half Baths 1
Originating Board Calgary
Year Built 2001
Annual Tax Amount $2,546
Tax Year 2023
Lot Size 3,035 Sqft
Acres 0.07
Property Description
Nestled in the heart of Taradale, this fully renovated 3-bedroom, 2.5-bathroom home at 445 Taradale Drive is the epitome of contemporary luxury. Boasting 1,214 square feet of beautifully appointed living space, this residence is a haven of comfort and style, offering new updates that elevate it to the highest standard of modern living. As you step through the inviting front entrance, you are greeted by an open and spacious floor plan. The living room is flooded with natural light, creating a warm and welcoming ambiance. The kitchen is outfitted with stainless steel appliances and plenty of counterspace! Upstairs, you'll find three generous bedrooms, each with its own unique character and ample closet space. The master bedroom boasts an en-suite bathroom for your convenience. The additional bedrooms share a perfectly situated full bathroom. Coming down to the basement you will find your renovated additional living space, perfect for a recreation room. You will also find a very generously sized utility room that is waiting for your to add your own personal touch to the home. One of the standout features of this home is the inclusion of a brand new furnace and central air conditioning system. No matter the season, you'll always be comfortable in your home. Your backyard is also equipped with a very large deck and fully fenced yard. Situated in the vibrant community of Taradale, this home is surrounded by a wealth of amenities. Schools, parks, shopping, and public transportation are all conveniently close by, making this the perfect family home or an excellent investment opportunity. Contact your favourite realtor and book a showing today!
Location
Province AB
County Calgary
Area Cal Zone Ne
Zoning R-1N
Direction N
Rooms
Basement Full, Partially Finished
Interior
Interior Features See Remarks
Heating Forced Air, Natural Gas
Cooling Central Air
Flooring Carpet, Tile, Vinyl Plank
Appliance Dishwasher, Electric Stove, Freezer, Range Hood, Refrigerator
Laundry In Basement
Exterior
Garage Off Street, Parking Pad
Garage Description Off Street, Parking Pad
Fence Fenced
Community Features Park, Schools Nearby, Shopping Nearby
Roof Type Asphalt Shingle
Porch Deck
Lot Frontage 8.55
Parking Type Off Street, Parking Pad
Total Parking Spaces 2
Building
Lot Description Back Lane, Back Yard, Rectangular Lot
Foundation Poured Concrete
Architectural Style 2 Storey
Level or Stories Two
Structure Type Vinyl Siding,Wood Frame
Others
Restrictions Easement Registered On Title,Restrictive Covenant,Utility Right Of Way
Tax ID 82767458
Ownership Private
Read Less Info
Want to know what your home might be worth? Contact us for a FREE valuation!

Our team is ready to help you sell your home for the highest possible price ASAP

"My job is to find and attract mastery-based agents to the office, protect the culture, and make sure everyone is happy! "







