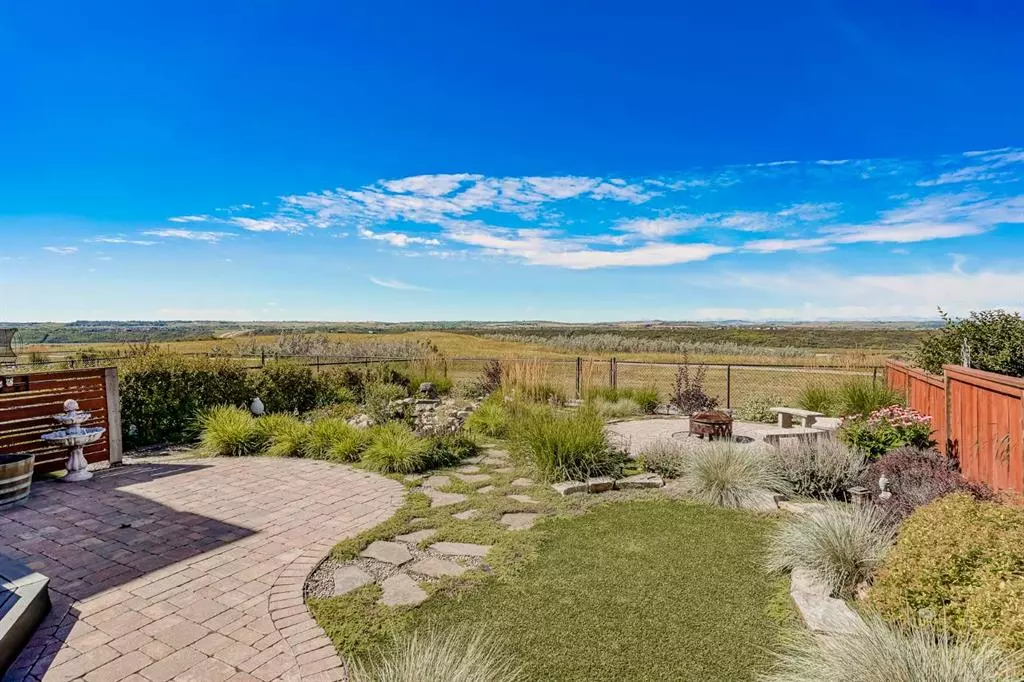$970,000
$985,000
1.5%For more information regarding the value of a property, please contact us for a free consultation.
3 Beds
3 Baths
2,178 SqFt
SOLD DATE : 11/30/2023
Key Details
Sold Price $970,000
Property Type Single Family Home
Sub Type Detached
Listing Status Sold
Purchase Type For Sale
Square Footage 2,178 sqft
Price per Sqft $445
Subdivision Cranston
MLS® Listing ID A2091289
Sold Date 11/30/23
Style 2 Storey
Bedrooms 3
Full Baths 2
Half Baths 1
HOA Fees $14/ann
HOA Y/N 1
Originating Board Calgary
Year Built 2013
Annual Tax Amount $6,470
Tax Year 2023
Lot Size 5,338 Sqft
Acres 0.12
Property Description
If you are looking for a cookie-cutter house with a generic, expected interior…this is not the home for you. If you are looking for a style-forward, eclectic family home with a million-dollar view then this may be your match made in mountain view heaven! There is some serious wow factor on the inside and that is before you take in the breathtaking four-season view beyond the windows. Always the heart of the home, the kitchen is design inspired with cheeky pops of colour, space for duelling chefs, and features an oversized island that invites a party-sized charcuterie and many friends. The generous dining space can play host to memorable meals and the living room, crowned with a chalet-style fireplace, offers a place to get cozy while enjoying the beautiful views of your backyard and the mountains. Step outside and get ready to enjoy a magazine-worthy backyard. The large deck, complemented by an awning, presents an ideal setting for al fresco moments, and the fire pit patio fosters a space for warmth and sharing stories. Your back gate opens onto the escarpment pathway allowing you to embrace Alberta’s iconic natural beauty and walk, stroll, bike, and bask in a perfect location. The upper floor features an oversized bonus room with vaulted ceilings, a built-in window seat, matching cabinets, and a console bench. This large and airy haven is the perfect spot for movie nights, a spacious home office…or maybe both? Be prepared…the primary suite is going to spoil you rotten! Ample room for a king-sized bed, walk-in closet, mountain view, and a beautifully designed ensuite with dual sinks, a soaker tub, and a large shower. Two additional bedrooms, a bathroom, and the convenient upper-level laundry room complete the upstairs. The Chicago loft-inspired basement features more family living space that invites flexible configurations. Some other notable features of the home include a/c, triple pane windows, a heated garage, an outside awning with remote control, and incredible landscaping including a reflecting pond. Located in a quiet part of Cranston but still with easy access to main roads, schools, shopping, and miles of pathways this home offers the very best of city living in a truly special location. Don’t forget to check out the video and virtual tour and call your favourite Realtor to view today!
Location
Province AB
County Calgary
Area Cal Zone Se
Zoning R-1s
Direction E
Rooms
Basement Finished, Full
Interior
Interior Features Built-in Features, Granite Counters, Kitchen Island, Open Floorplan, Pantry, Soaking Tub, Vaulted Ceiling(s), Walk-In Closet(s)
Heating Forced Air
Cooling Central Air
Flooring Carpet, Hardwood, Vinyl Plank
Fireplaces Number 1
Fireplaces Type Gas, Mantle
Appliance Dishwasher, Dryer, Microwave, Oven-Built-In, Range Hood, Refrigerator, Washer
Laundry Laundry Room, Upper Level
Exterior
Garage Double Garage Attached
Garage Spaces 2.0
Garage Description Double Garage Attached
Fence Fenced
Community Features Park, Playground, Schools Nearby, Shopping Nearby, Walking/Bike Paths
Amenities Available Park
Roof Type Asphalt Shingle
Porch Awning(s), Deck, Patio, See Remarks
Lot Frontage 40.16
Parking Type Double Garage Attached
Total Parking Spaces 4
Building
Lot Description Backs on to Park/Green Space, Conservation, Creek/River/Stream/Pond, Environmental Reserve, Fruit Trees/Shrub(s), Garden, No Neighbours Behind, Landscaped, See Remarks
Foundation Poured Concrete
Architectural Style 2 Storey
Level or Stories Two
Structure Type Stucco
Others
Restrictions None Known
Tax ID 83037245
Ownership Private
Read Less Info
Want to know what your home might be worth? Contact us for a FREE valuation!

Our team is ready to help you sell your home for the highest possible price ASAP

"My job is to find and attract mastery-based agents to the office, protect the culture, and make sure everyone is happy! "







