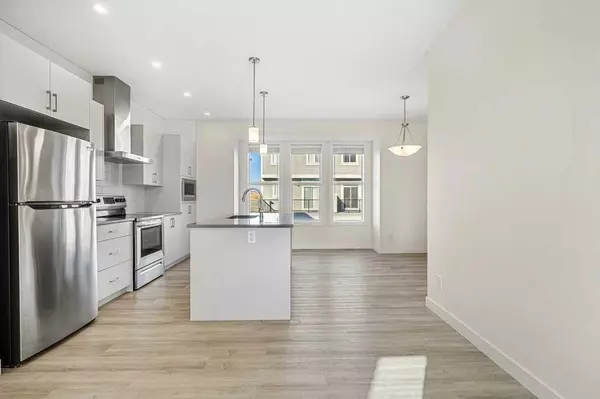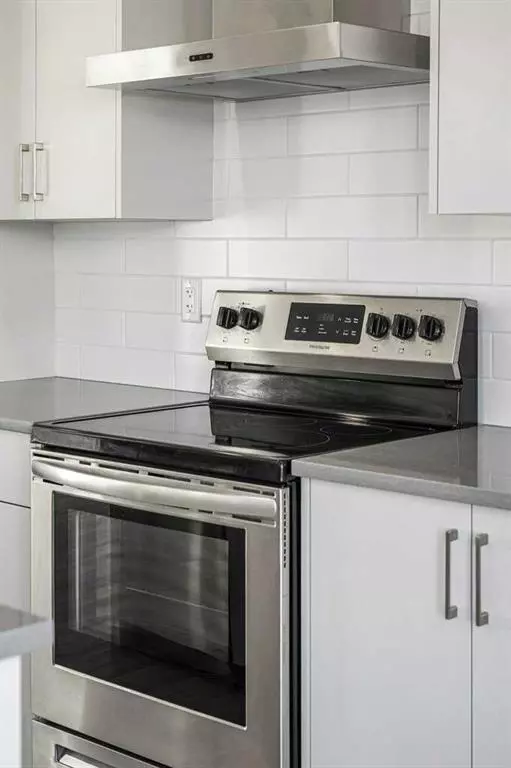$473,000
$478,000
1.0%For more information regarding the value of a property, please contact us for a free consultation.
3 Beds
3 Baths
1,452 SqFt
SOLD DATE : 11/30/2023
Key Details
Sold Price $473,000
Property Type Townhouse
Sub Type Row/Townhouse
Listing Status Sold
Purchase Type For Sale
Square Footage 1,452 sqft
Price per Sqft $325
Subdivision South Point
MLS® Listing ID A2090318
Sold Date 11/30/23
Style 3 Storey
Bedrooms 3
Full Baths 2
Half Baths 1
Condo Fees $299
Originating Board Calgary
Year Built 2022
Annual Tax Amount $2,330
Tax Year 2023
Lot Size 1,920 Sqft
Acres 0.04
Property Description
Welcome to your new home in the vibrant family friendly community of South Point in beautiful Airdrie! This location and community cannot be beat! Over 12 acres of land has been dedicated to parks, green space, and exceptional outdoor amenities featuring a basketball court, tennis court, toboggan hill, kids play area, BBQ pits, covered pavilion, picnic tables, and a dog park for your four-legged family members. All of this is just a step outside your front door! Not to mention the Northcott Prairies School is Located directly beside this community. This IMMACULATE END UNIT shows 10/10, like new! This townhouse has it all, an open and bright floor plan, high end finishings and many upgrades throughout, with A DOUBLE ATTACHED GARAGE and driveway to fit 2 extra cars! As you enter the front door you are greeted by a spacious entrance way with a flex room to your right with large windows facing the green space; it is the perfect work from home office space, home gym, or even a 4th bedroom! Making your way upstairs, the second level boats a well-designed layout, with 9ft ceilings, stylish luxury vinyl plank flooring, and large south facing window and balcony, with ample natural light streaming through creating an inviting and bright atmosphere throughout. The kitchen features quartz countertops, stainless steel appliances, sleek white cabinetry, and a large kitchen island. The open-concept living area seamlessly connects the living room, dining space, and kitchen, promoting a sense of togetherness and making it ideal for entertaining family and friends. A 2pc bath for your guests completes the second level. On the top level, you will find a serene master bedroom, offering a peaceful ambiance complete with spacious walk-in closet and a 3pc ensuite bathroom for added privacy. The 2 additional bedrooms are equally comfortable and can serve as a bedroom for another family member or a versatile space for a guestroom, or playroom. A 4pc bathroom and convenient upstairs laundry finishes off the beautiful upper level! This home features windows throughout the staircases as it’s the very last end-unit in the complex bringing in a ton of natural light. Situated in one of the newer communities in Airdrie, this townhouse is within close proximity to reputable schools, shopping centers, dining options, and other essential services. Commuting is made easy with convenient access to major highways and public transportation routes. Don't miss the opportunity to call this stunning property your home! Schedule a showing today and envision yourself living in this delightful townhouse!
Location
Province AB
County Airdrie
Zoning R3
Direction N
Rooms
Basement None
Interior
Interior Features High Ceilings, Kitchen Island, Open Floorplan, Quartz Counters, Recessed Lighting, Storage
Heating Forced Air, Natural Gas
Cooling None
Flooring Carpet, Ceramic Tile, Vinyl Plank
Appliance Dishwasher, Electric Stove, Garage Control(s), Microwave, Range Hood, Refrigerator, Washer/Dryer, Window Coverings
Laundry Upper Level
Exterior
Garage Double Garage Attached
Garage Spaces 2.0
Garage Description Double Garage Attached
Fence None
Community Features Park, Playground, Schools Nearby, Shopping Nearby, Sidewalks, Street Lights, Tennis Court(s), Walking/Bike Paths
Amenities Available None
Roof Type Asphalt Shingle
Porch Balcony(s)
Parking Type Double Garage Attached
Exposure S
Total Parking Spaces 4
Building
Lot Description Backs on to Park/Green Space, Corner Lot, Low Maintenance Landscape, Landscaped, Yard Lights, Rectangular Lot
Foundation Poured Concrete
Architectural Style 3 Storey
Level or Stories Three Or More
Structure Type Vinyl Siding,Wood Frame
Others
HOA Fee Include Common Area Maintenance,Insurance,Maintenance Grounds,Professional Management,Reserve Fund Contributions,Snow Removal,Trash
Restrictions Pet Restrictions or Board approval Required
Tax ID 84586874
Ownership Private
Pets Description Restrictions
Read Less Info
Want to know what your home might be worth? Contact us for a FREE valuation!

Our team is ready to help you sell your home for the highest possible price ASAP

"My job is to find and attract mastery-based agents to the office, protect the culture, and make sure everyone is happy! "







