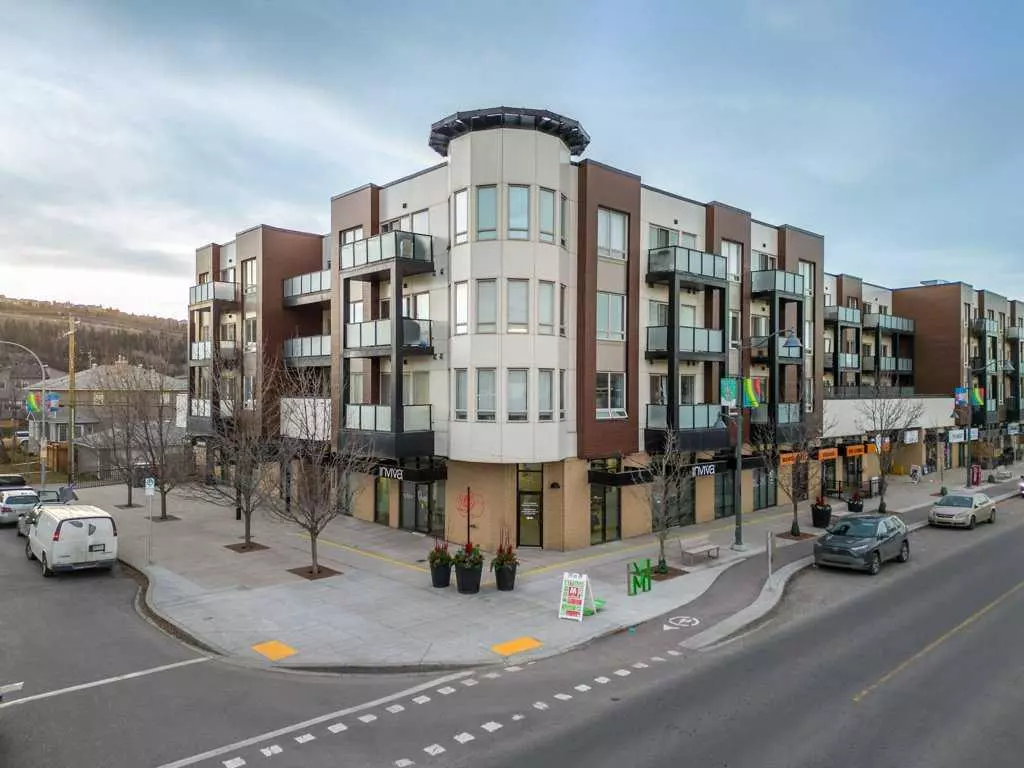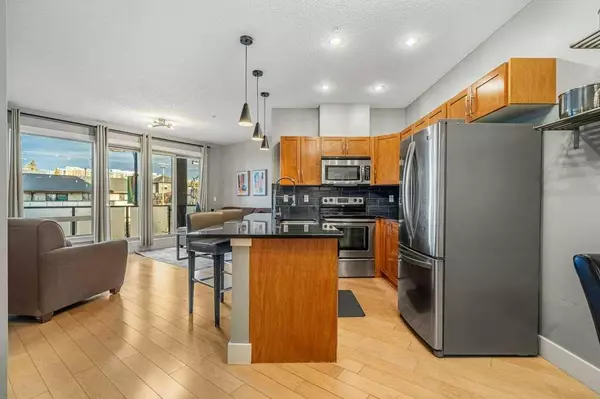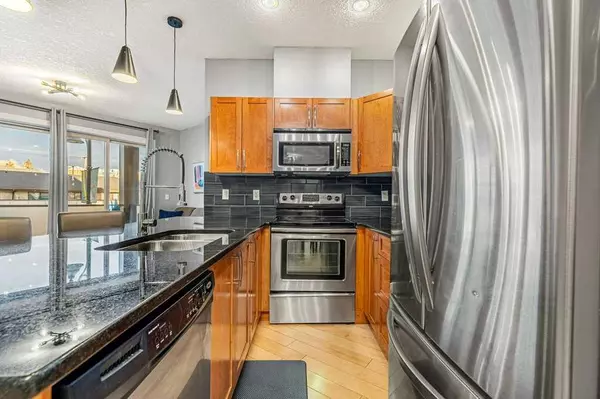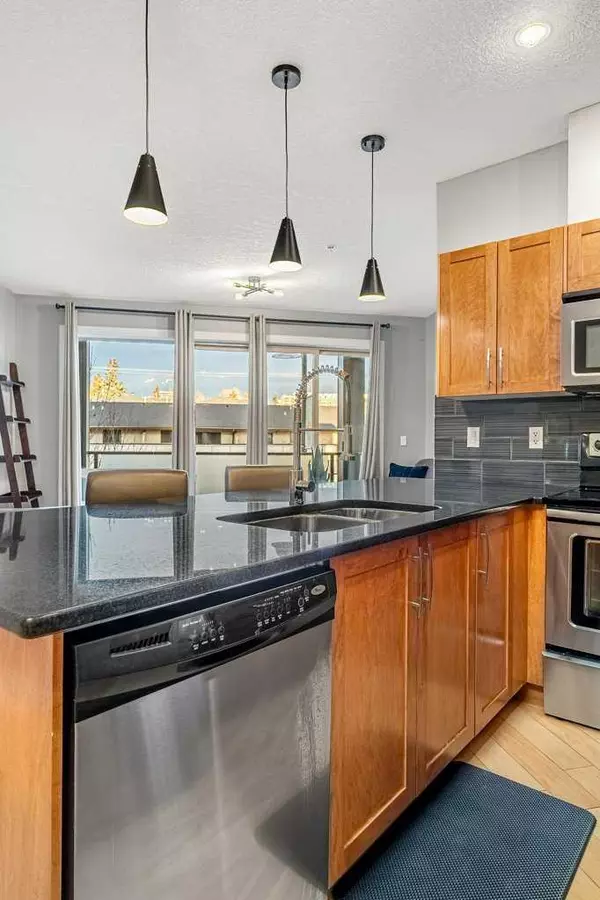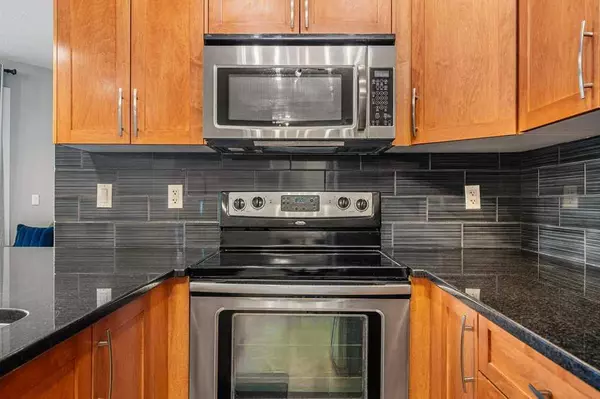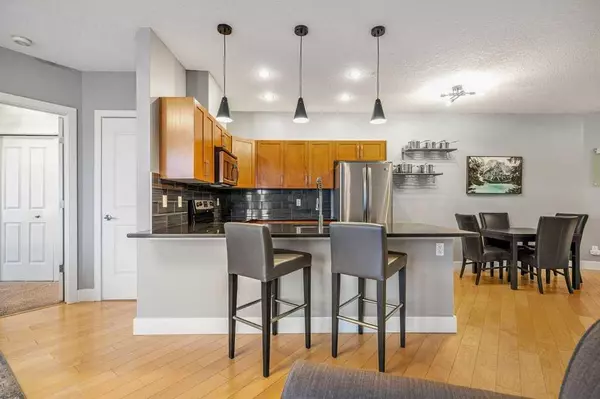$335,000
$329,900
1.5%For more information regarding the value of a property, please contact us for a free consultation.
2 Beds
2 Baths
864 SqFt
SOLD DATE : 12/01/2023
Key Details
Sold Price $335,000
Property Type Condo
Sub Type Apartment
Listing Status Sold
Purchase Type For Sale
Square Footage 864 sqft
Price per Sqft $387
Subdivision Montgomery
MLS® Listing ID A2093583
Sold Date 12/01/23
Style Low-Rise(1-4)
Bedrooms 2
Full Baths 2
Condo Fees $534/mo
Originating Board Calgary
Year Built 2010
Annual Tax Amount $1,327
Tax Year 2023
Property Description
I'm not sure what's more favourable: a walkable inner-city location close to all your daily amenities or being situated above NOtaBLE, one of Calgary's best restaurants? Introducing this 2 bedroom + 2 bathroom unit that has been recently refreshed and is move-in ready for Christmas! Upon entering you will notice the wood flooring, 9 foot ceilings, open concept floor plan, heated floors and large east facing windows that bring in a copious amount of natural light. You can't miss the modern + stylish kitchen that boasts stainless steel appliances, granite counters, maple cabinetry, subway tile backsplash + sit-up breakfast bar. Unwind after a long day in the large living room or entertain guests in the dining area. Head outside to enjoy the patio with a gas line for BBQ season. Two ample sized bedrooms along with their own 4 piece bathrooms - what a great set-up! The unit also comes with in-suite laundry and a secure underground heated parking spot. Positioned in the heart of Montgomery's revitalization district, this desirable address is mere minutes to grocery, retail, coffee shops, Shouldice Park, Bowness Park, Foothills/Children's Hospitals, Canada Olympic Park, Bow river pathways and the downtown office core. A perfect starter condo or investment opportunity as these units rent out quickly.
Location
Province AB
County Calgary
Area Cal Zone Nw
Zoning MU-2 f3.0h16
Direction E
Rooms
Other Rooms 1
Interior
Interior Features Breakfast Bar, Granite Counters, High Ceilings, Open Floorplan
Heating In Floor, Radiant
Cooling None
Flooring Carpet, Hardwood, Tile
Appliance Dishwasher, Microwave Hood Fan, Range, Refrigerator, Washer/Dryer Stacked
Laundry In Unit
Exterior
Parking Features Parkade, Underground
Garage Description Parkade, Underground
Community Features Playground, Schools Nearby, Shopping Nearby, Sidewalks, Street Lights
Amenities Available Elevator(s), Parking, Secured Parking, Trash
Porch Balcony(s)
Exposure E
Total Parking Spaces 1
Building
Story 4
Architectural Style Low-Rise(1-4)
Level or Stories Single Level Unit
Structure Type Aluminum Siding ,Wood Frame
Others
HOA Fee Include Heat,Insurance,Interior Maintenance,Parking,Professional Management,Reserve Fund Contributions,Sewer,Snow Removal,Trash,Water
Restrictions Board Approval
Ownership Private
Pets Allowed Restrictions
Read Less Info
Want to know what your home might be worth? Contact us for a FREE valuation!

Our team is ready to help you sell your home for the highest possible price ASAP
"My job is to find and attract mastery-based agents to the office, protect the culture, and make sure everyone is happy! "


